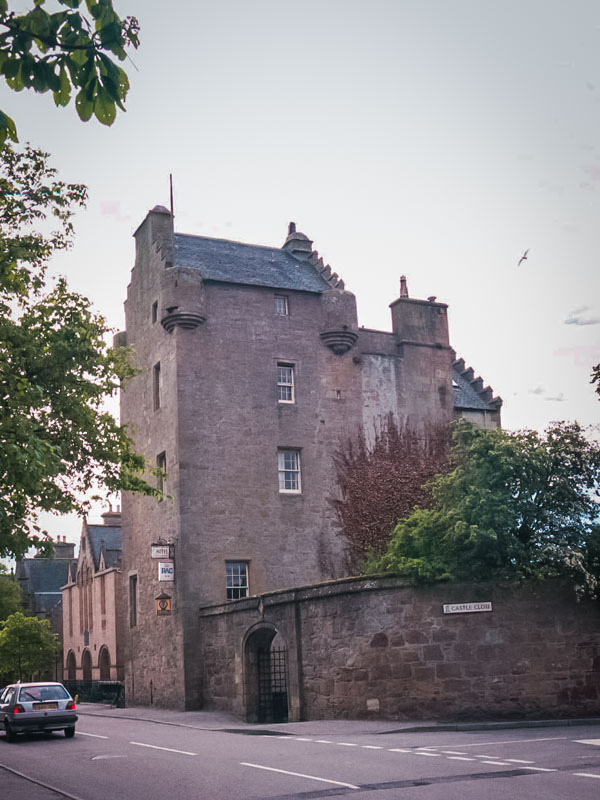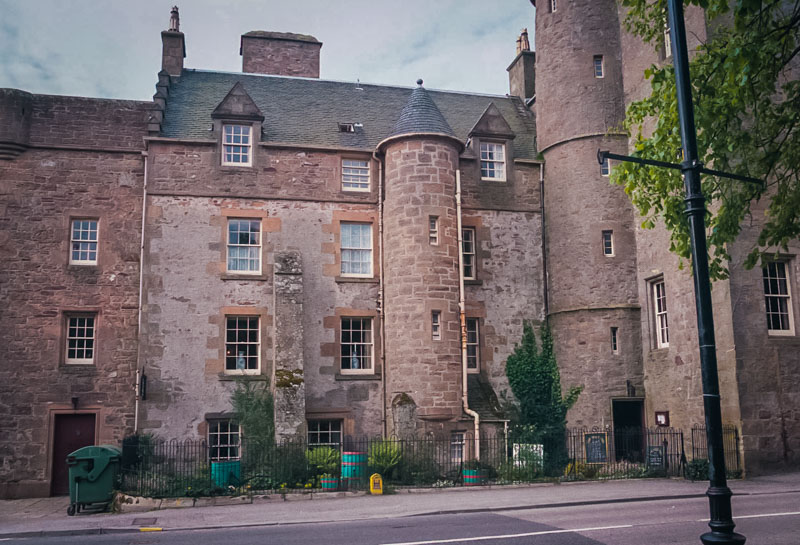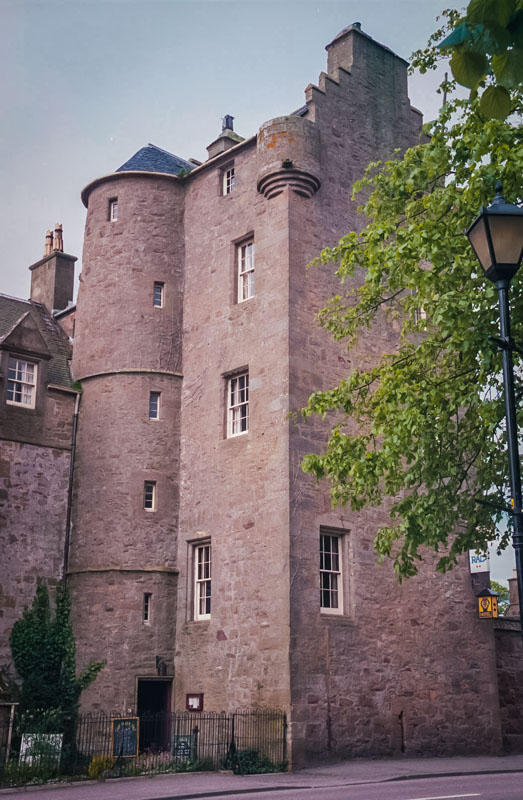
The original Dornoch Castle was built by the Bishops of Caithness, with the cathedral is close by (literally across the street). The castle was built as a 13th century Bishop’s palace, not really a fortress, but a comfortable residence.
It currently contains an altered 14th century keep with a round 16th century stair tower, which still houses a staircase for the hotel. It has two open rounds and a gabled roof. Many of the windows have been enlarged for modern living, but the walls are still pierced with shot holes and gun ports. Adjoining this original tower is a four story 16th century wing with it’s own stair tower.
The castle was severely damaged by fire in 1570 during a feud between the Murrays and MacKays. As a result, only the south range remains of an early 16th century quadrangular palace. The five story northwest tower (the dominant feature of the castle now) was added in 1557. It contains bedchambers at the west end, and large halls on the second and third floors. There is a parapet with three angled roundels.

Dornoch was left a ruin after the fire, until it was restored in the 19th century. The building decayed in the 18th century, and the east and west ranges of the original quadrangle were demolished before restoration began. The remaining walls were restored by the Countess of Sutherland in 1810-14 as a jail and a school.
Later it was partially restored in 1859-60 to make a residence for the Sheriff of Sutherland. It looks like part of the complex is still used as offices.
In 1970, a southeast wing was added when the castle was bought and made into a hotel (where we stayed). Inside, the old tower contains a few rooms, but most of the work was done in the “new” wing, which has a number of pretty standard hotel rooms. It has been very altered inside, although the old cellars remain, and the staircases are intact. Some of the hallways wind through the original rooms, making a trip to the restaurant from any of the hotel rooms exciting. I think that there were no less than 6 turns to get to our room, including walking through the lounge and having to pick which door we wanted to go through. Some of the guests were quite put out. Unfortunately, we weren’t allowed in the tower proper.
The entrance was at the foot of the stair tower. The basement is vaulted (and contains the restaurant of the hotel, which is pretty cool).

