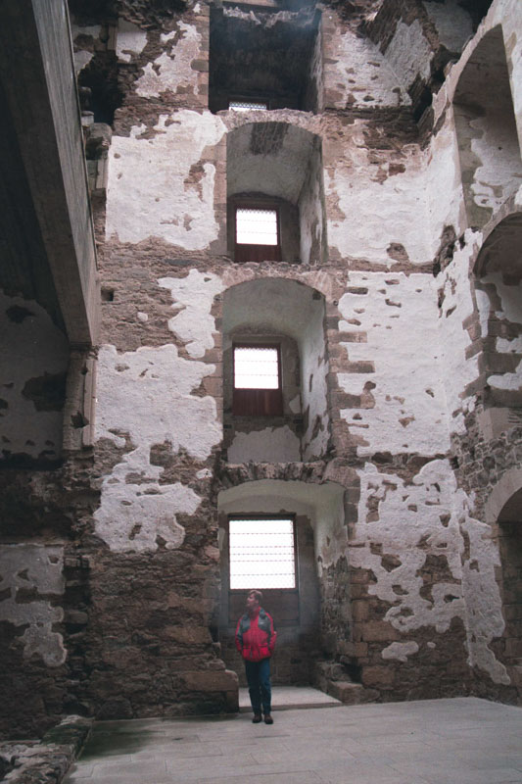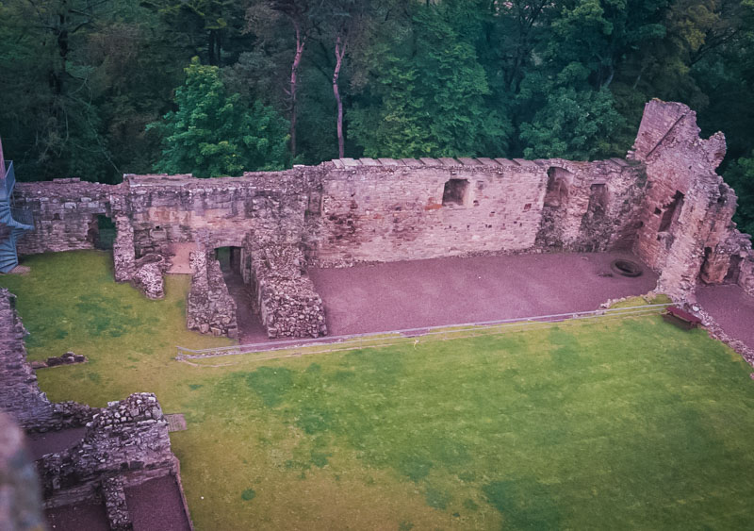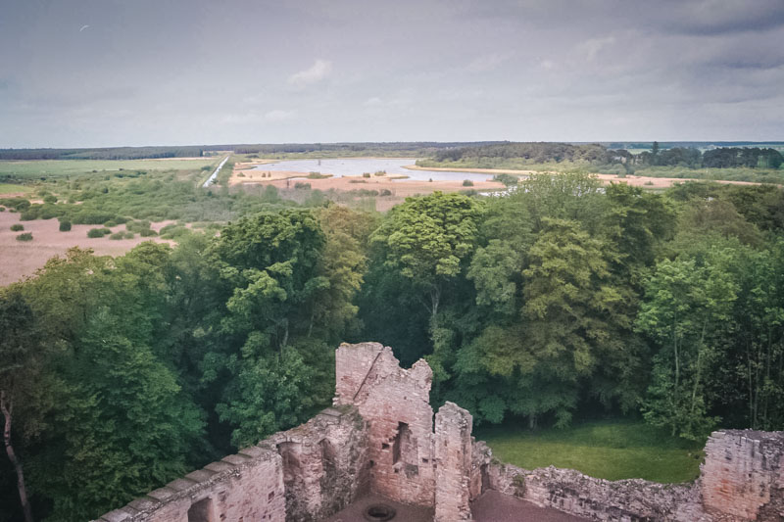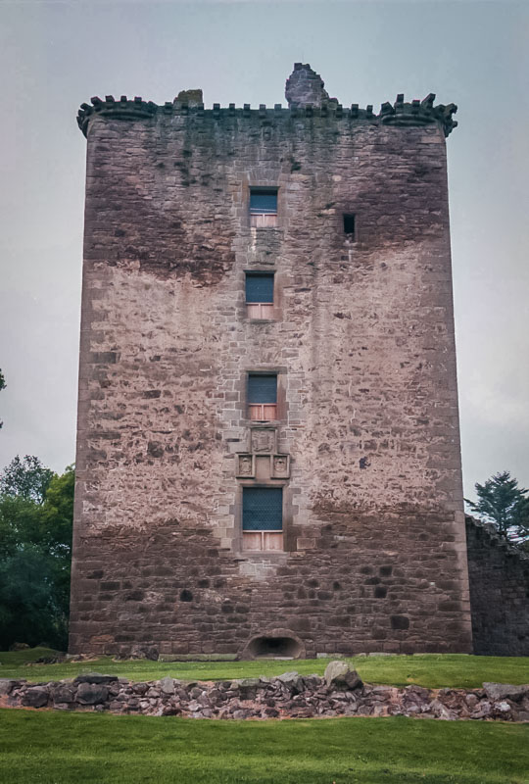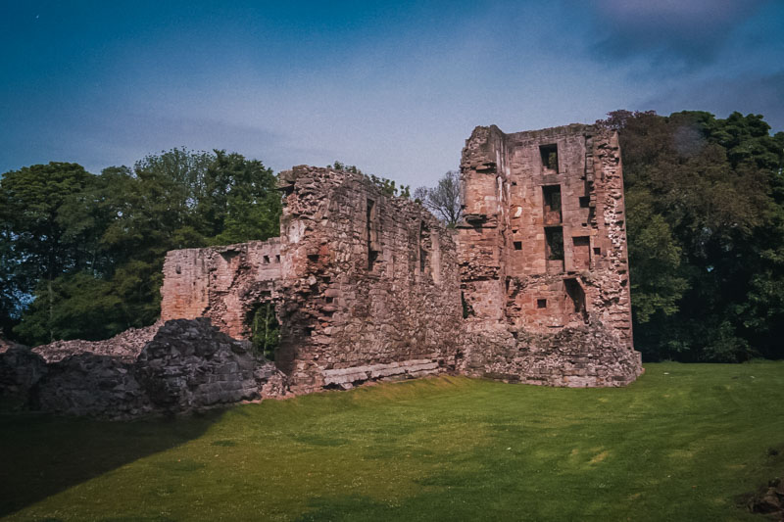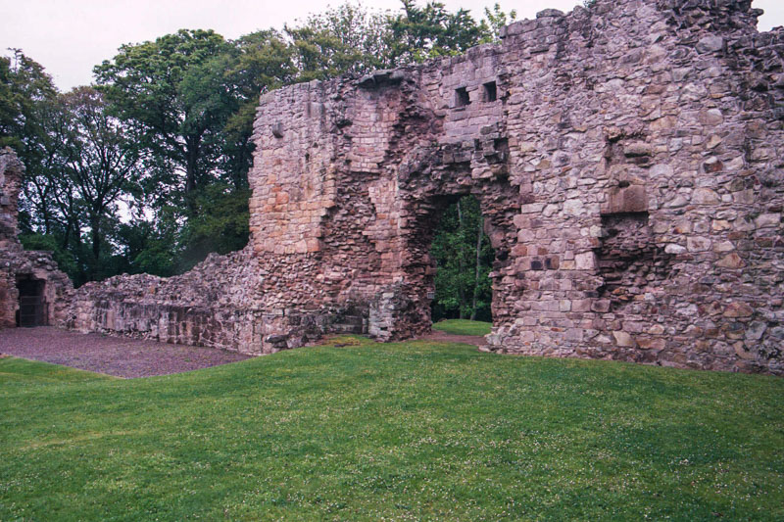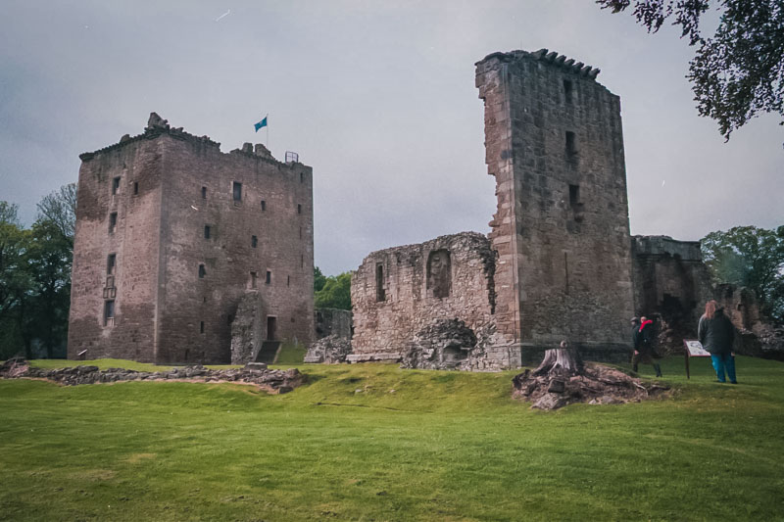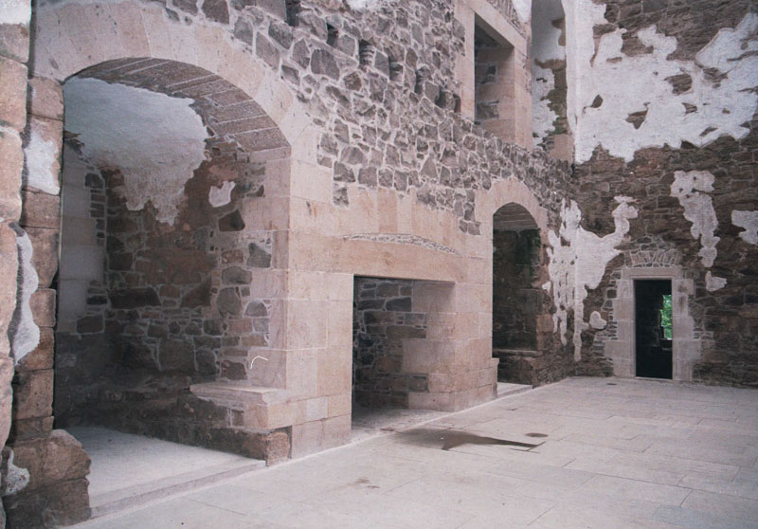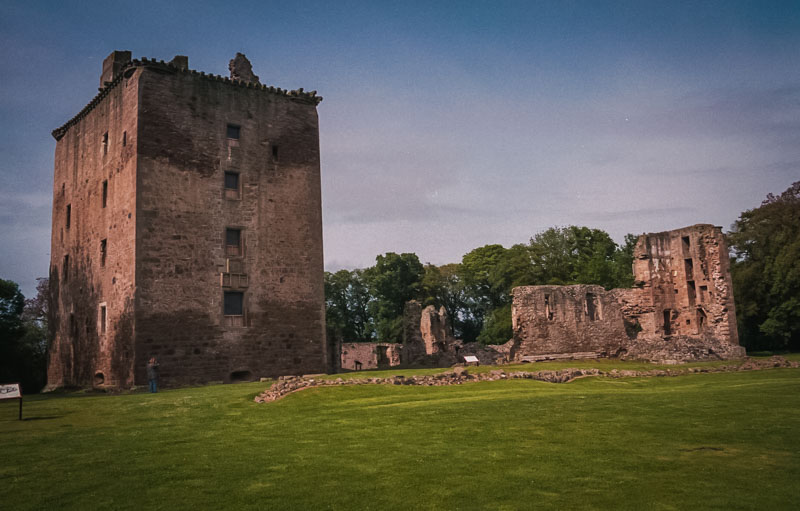
The Bishop’s lived splendor in Scotland, if Spynie and St. Andrews are any evidence. In 1200, Bishop Richard moved the cathedral of Moray to Spynie, where it stayed for 24 years. Over the next two centuries, they built the grandest Bishop’s palace.
The cathedral of Moray stood here until removed to Elgin in 1224. The loch, which can be seen from the top of the tower, was drained by a canal in 1808. Before this, the palace would have stood on the banks of the loch. The palace was assumed to be burnt with the village in 1390.
The current stone building was probably built by Bishop Innes, just after Elgin Cathedral had been burnt by Alexander Stewart. Bishop David Stward, who died in 1475, excommunicated the Gordon Earls of Huntly and built David’s Tower to protect himself from retaliation. This bishop’s palace is a highly fortified and easily defended castle.
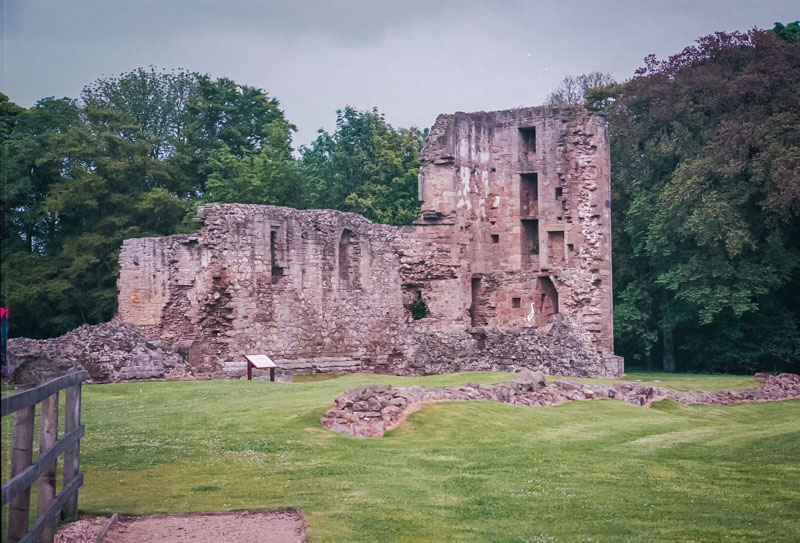
James IV visited the palace in 1493 and in 1505, as did Mary in 1562. James Hepburn, Earl of Bothwell, sheltered here after his defeat at Carberry in 1567. After the Reformation, the lands were sold to the Lindsays, but the castle continued to be used by Protestant Bishops. The building was left to ruin in 1688, and was stripped for building materials.
Spnynie Palace consists of a massive 15th century tower at one corner of a lerge courtyard, enclosed by a wall, with square corner towers, which are now crumbling. In one wals is a gatehouse with portcullis, and there were ranges of building, including a chapel that line the courtyard.
David’s Tower rises six storeys to the parpaet, and has very thick walls. Within the east wall of the stout tower are five vaulted chambers, one above the other, built into the thickness of one wall. These mural rooms are just large enough to take a bed, and probably served as housing for visitors. The inner walls and vaults in the tower have collapsed leaving only a thin outer wall. It has required repairs in recent years. The garret and upper works are gone, eplaced by an ugly plexiglass roof that keeps the rain off of the plaster walls, which are in surprisingly good repair. A winecellar was housed in the basement, reached by a hatch through the floor.
The main entrance leads through a lobby, and a support buttress wall was recently built to support the bulding tower wall.
