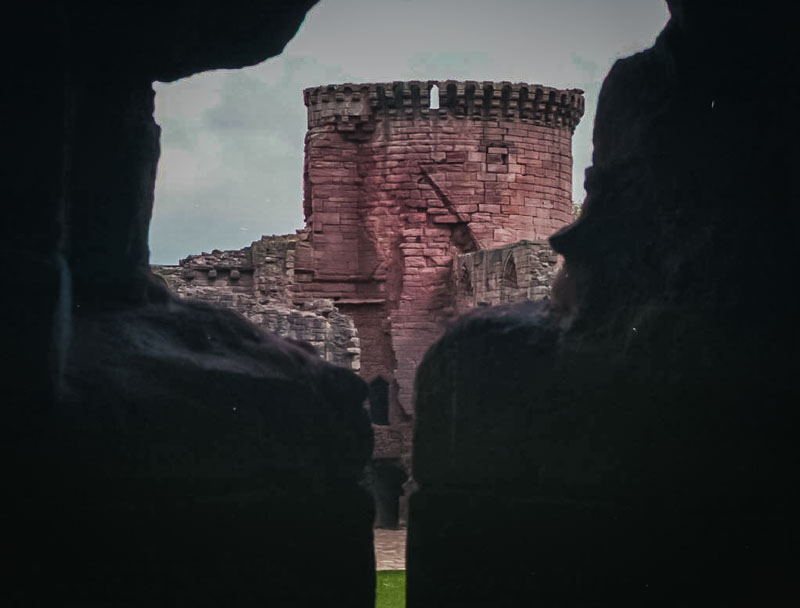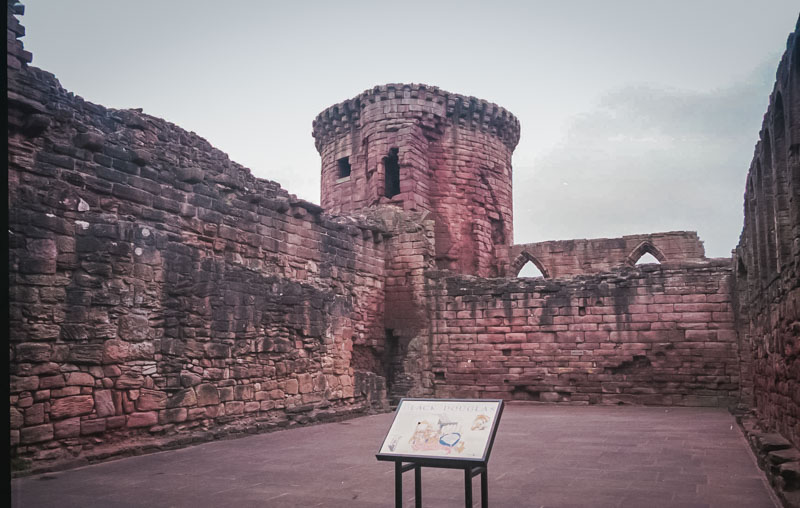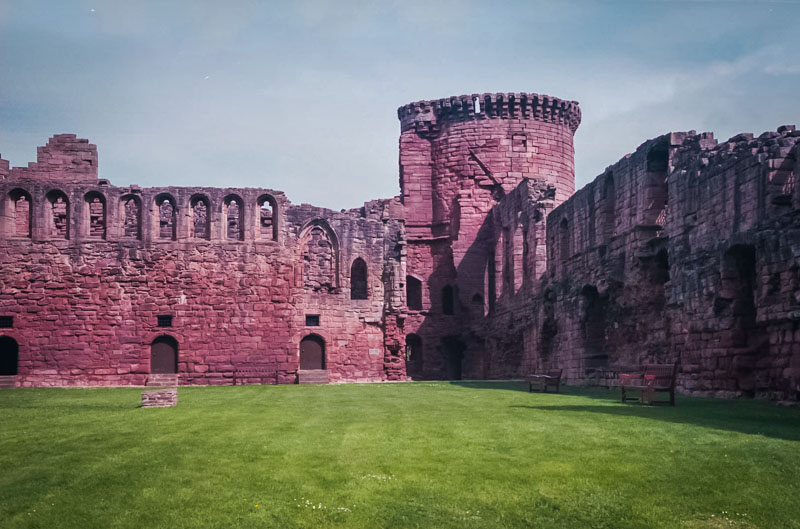
The site of Bothwell castle was originally held by the Olifards and in 1242 it passed to the Moravia family. The great tower of Bothwell Castle was first erected in the 1270s by the Moravia family (later the Moray family), who also owned duffus castle and skelbo castle, among others. Bothwell is one of the largest castles in Scotland.
The castle stands on a rock cliff on the south bank of the Clyde, with the red sandstone of its walls quarried nearby. The tower (donjon) is 65′ in diameter and rose to at least 80′ tall when complete. The walls of the castle are up to 15′ thick. It had been misting a bit the day we visited, the clouds are a vivid lavender, and the walls are dark with rain.
The castle fell into English hands after the deposition of John Balliol in 1296. In 1297, the Scots attacked and retook the castle after a 14-month siege. But, in 1301 Edward I recaptured it. Changing hands again, Bothwell reverted to Scottish control after Bannockburn in 1314, and may have been dismantled under Bruce’s policy to keep the English from using its coveted defensive position. Many castles in Scotland are ruined, or ‘slighted’, because of this policy. Bothwell has a long and interesting history of being destroyed and rebuilt.
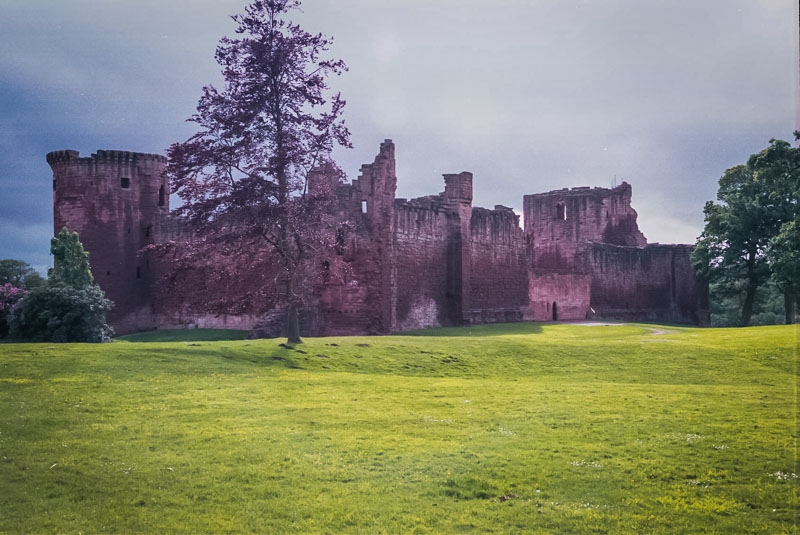
Restored again, Bothwell Castle was captured by Edward III in 1331 to be used as a headquarters for his forays into Scotland. Restoration work was done to the main tower, and a hall was built on the eastern side of the curtain wall, but it is possible that the work was not completed. In 1337, Sir Andrew de Moravia once again dismantled the castle. In 1362, it was acquired by Archibald the Grim, 3rd Earl of Douglas, and once again restored and rebuilt. After the Black Douglases were forfeited in 1455, the castle was given to the Crichtons (see crichton castle); after the forfeiture of the Crichtons, it passed to Sir John Ramsay of Balmain, then to Patrick Hepburn, Lord Hailes, who later traded it for hermitage castle in 1492.
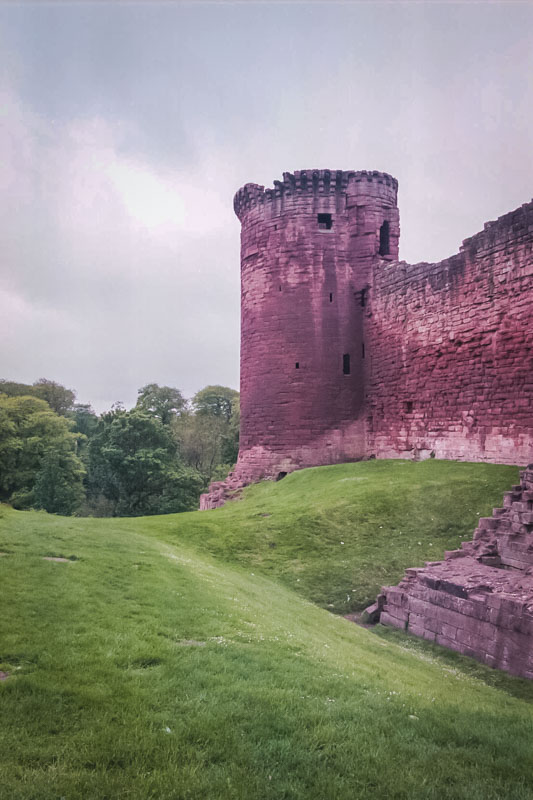
In the 17th century, Archibald Douglas, 1st Earl of Forfar, built a huge mansion near the castle (it was completely demolished in 1926) that used much of the stone from the castle walls and keep. In 1935 Bothwell Castle was passed into the care of the the state.
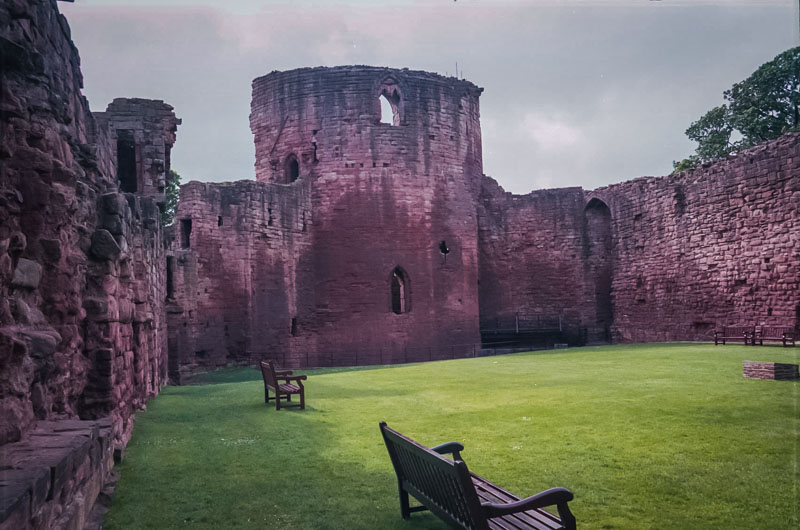
Bothwell is arguably one of the largest and finest castles in Scotland. It is comprised of a large circular keep, a huge ditch, and a large courtyard. The castle is designed as a pentagonal courtyard with two flanking round towers on the cliff side. Two other towers were planned, but they were not built. Only the single huge tower, faced with fine ashlar stone, was completed in the beginning. When the castle was stormed and taken back from the English in 1299, it was most likely defended by wooden palisade walls, not stone.
The main tower, some 65′ in diameter, was built with four floors, with a spiral stair built in the fifteen-foot thickness of the wall on the north east side, and a mural passage at first floor level leading out into the wing wall. This wall led to a cylindrical turret. Foundations have been discovered of parts of a curtain wall, a twin towered gatehouse, and other towers that surround the courtyard enclosure, although nothing remains. It is believed that these other structures were not completed, and may not have risen more than a few feet above the ground. The ditches to the northeast and east suggest the size of the castle, and a ditch was cut into the rock between the two wing walls, as well, for defense.
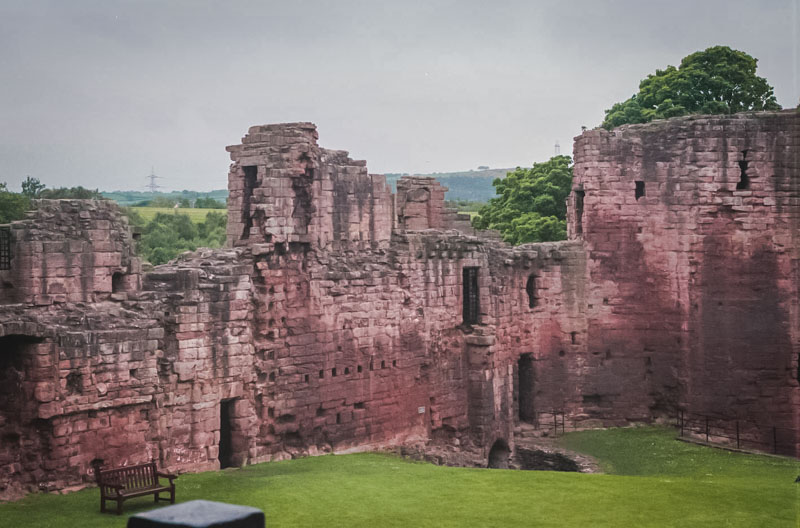
The courtyard is very large, and enclosed by a strong curtain wall, which rises to 60′ in some places. Only the foundations of a second large tower, at one corner, survive; a more complete tower includes the corbelled wallhead; the prison tower and wall from the 13th century still remain. Much of the damage to the walls was a result of quarrying for building a nearby mansion and other uses in the village. Quite a few castles are disappearing still because the rock is being used for other purposes, although most of the rampant dismantling has stopped. As recently as the turn of the century, warnings were issued at urquhart castle to prevent vandalism.
The keep has a ditch hewn from the rock, 25′ wide and 15′ deep to protect it. The entrance to the keep is through a pointed doorway that would have been reached from a drawbridge originally. The well lies in the basement.
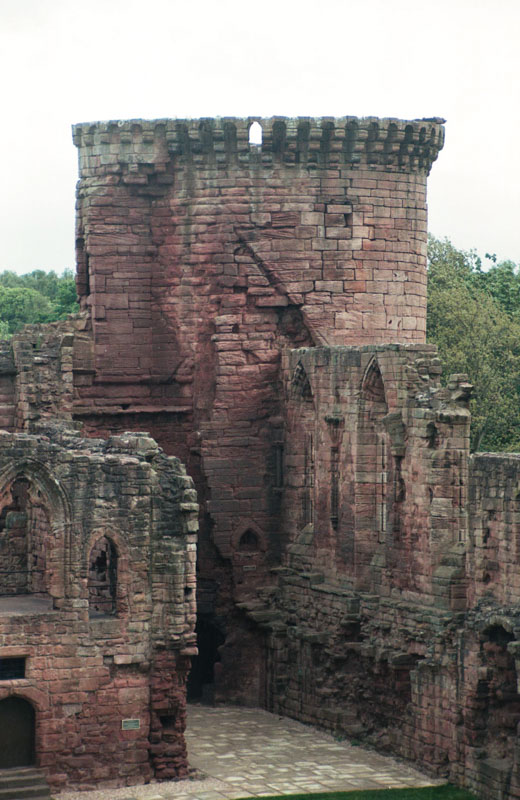
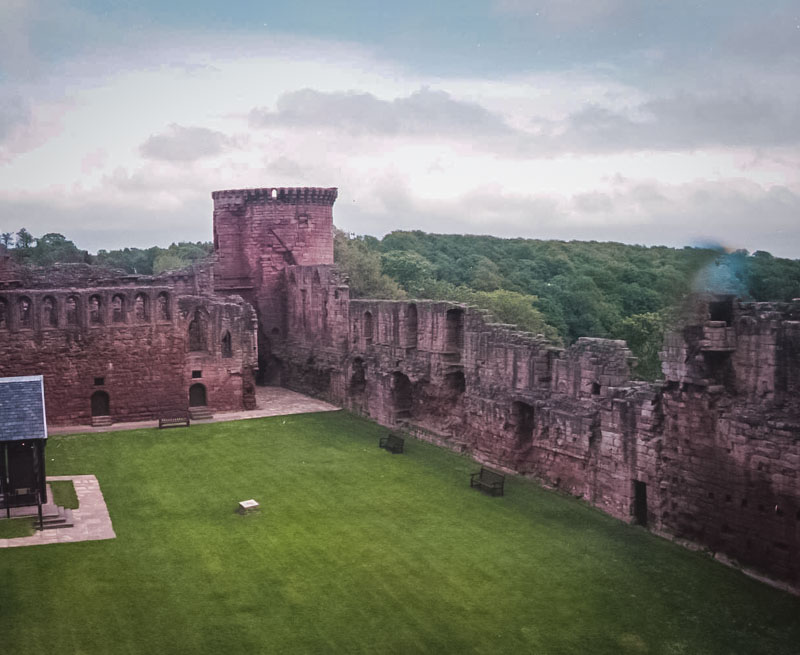
There isn’t much left inside the castle, mostly just the shell remains. We did climb up to the top of the donjon, or great tower, to look over the rest of the grounds. Things really were this green! The dropoff beyond the curtain wall is pretty spectacular, too.
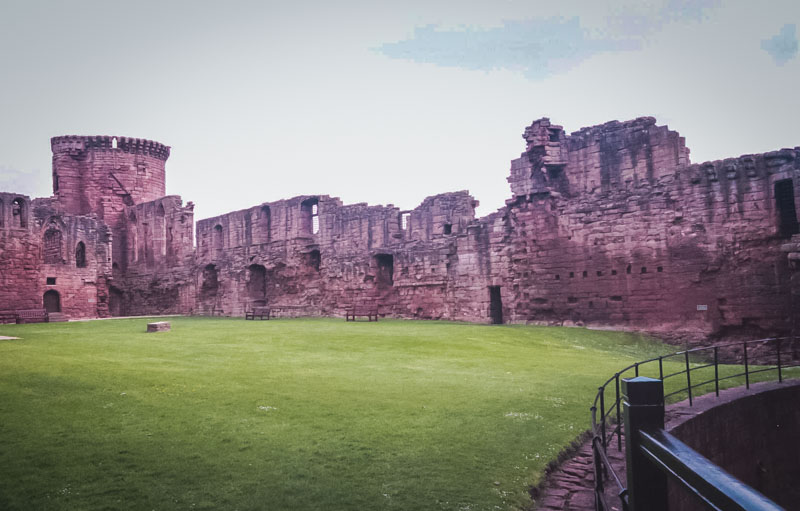
The castle was originally much larger. We had a tendency to think that the castles we visited where fairly small, since not much of them remains. Out in front of Bothwell are the foundation remains of two large gate towers, that would have been linked to the main castle by high walls. It is most likely that these towers were never actually finished, but the foundations of the wall and towers give a good idea of how large Bothwell was intended to be when finished.
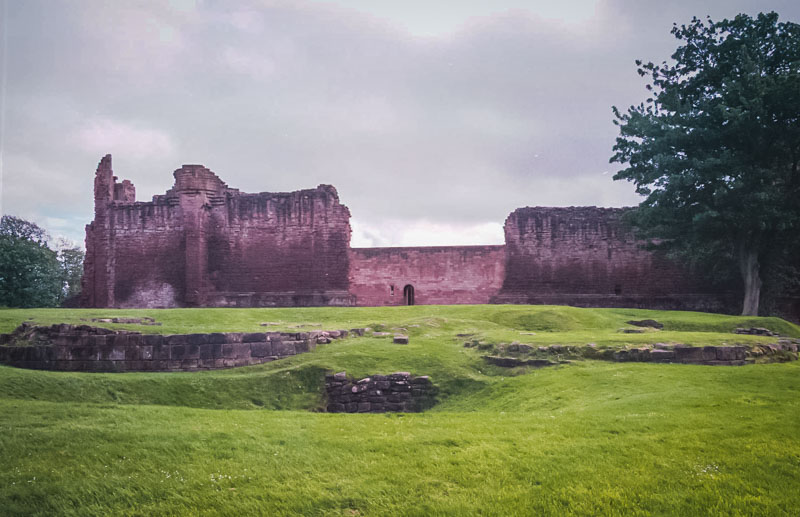
Most of the walls in the castle are enormously thick, up to fifteen feet thick in some places. Many have staircases or passageways built into the stone. Another tower, spynie palace, had walls thick enough to build sleeping chambers in them. Most walls were solid, but it is not surprising to find others pierced with small rooms, latrines, or other hallways.
