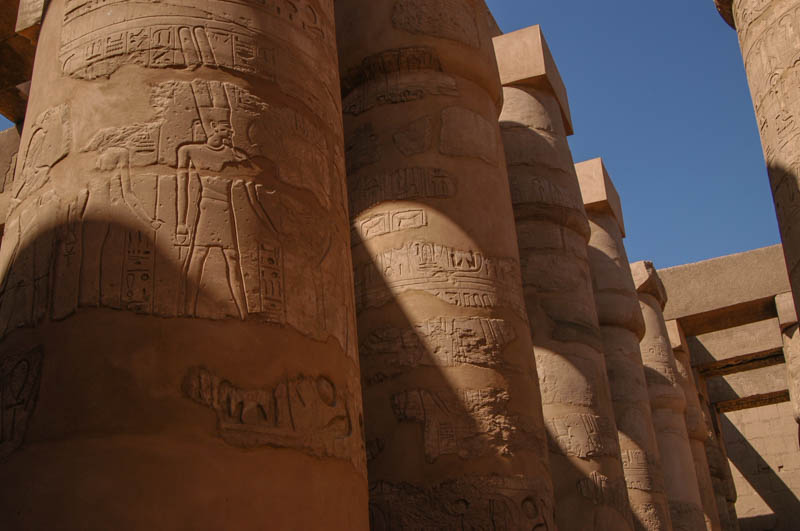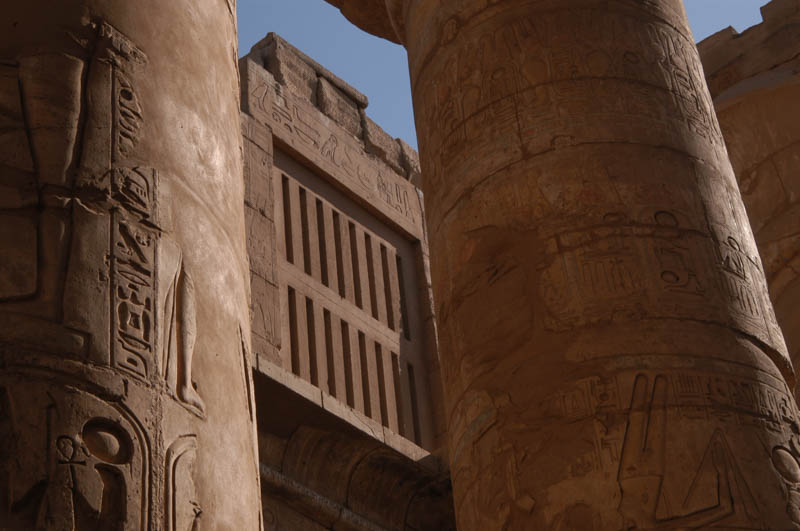
We had visited a number of smaller temples by the time we came to Karnak, each with the standard layout — pylon, forecourt, hypostyle hall, sanctuary. We were entirely unprepared for the sheer size of the columns in the hypostyle hall here.
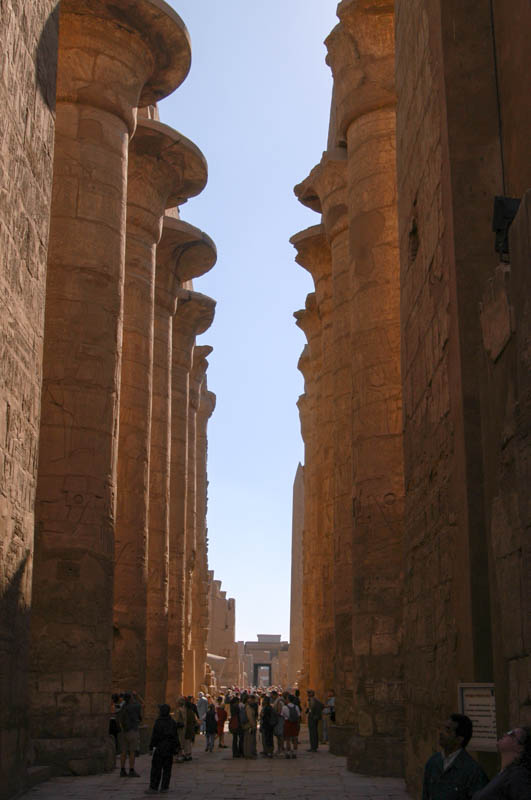
The hypostyle hall of the Great Temple of Amun is about 6000 square meters and is filled with 134 columns, like a great dark forest of stone. The hall was originally roofed over, with sunlight filtering in through grilles above the columns in the center, which was raised above the side of the hall.
Originally, 12 columns would have lined the walk from the second pylon to the temple proper. These center columns are 23m high and 15m in circumference. Later, Seti I and Ramesses II added 122 further columns and roofed the entire hall. These later columns are smaller, but still impressively large.
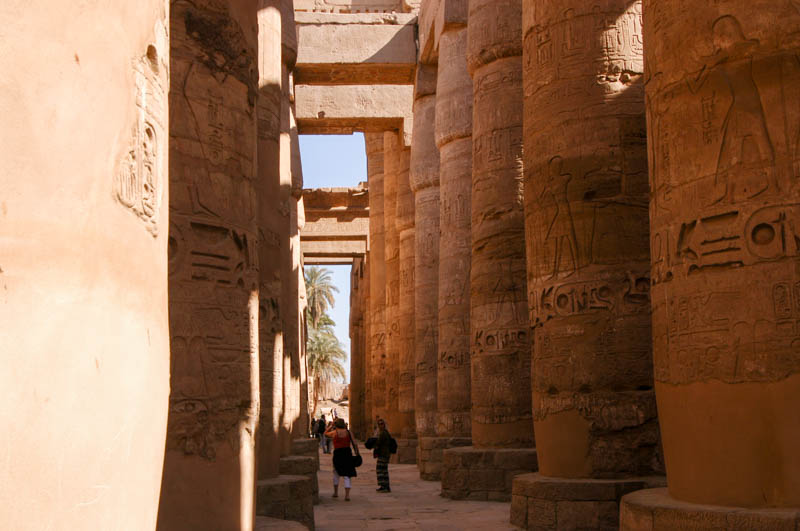
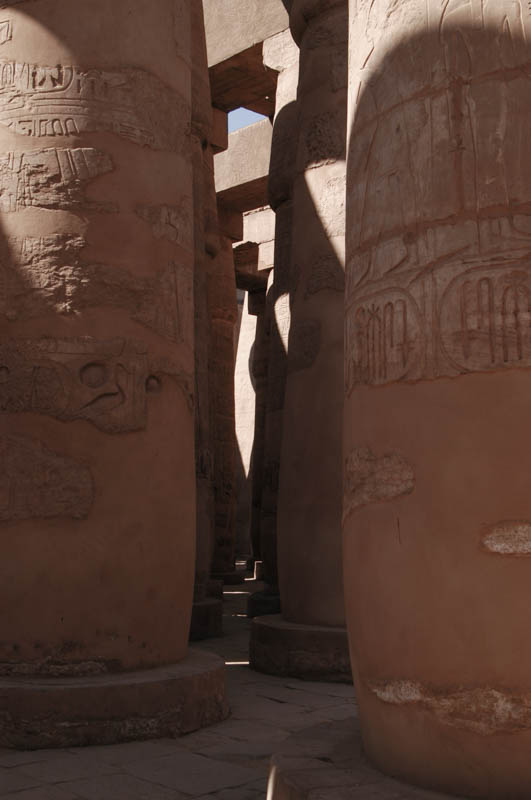
The walls are decorated with bas-reliefs by Seti I — fine, almost delicate work on the north wall is his. Deep sunken reliefs by Ramesses II decorate the southern walls. The two styles are almost side by side on the entrance wall, with identical scenes of the barque procession of Amun by each patron. On the other walls, battle scenes (including Ramesses III battle of Khadesh) dominate.
