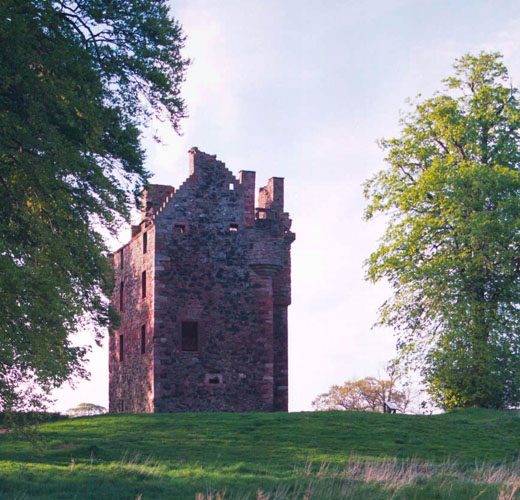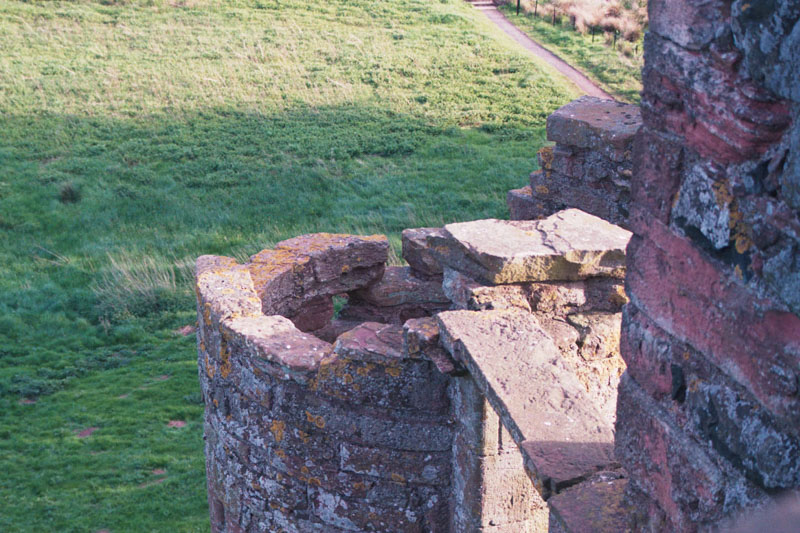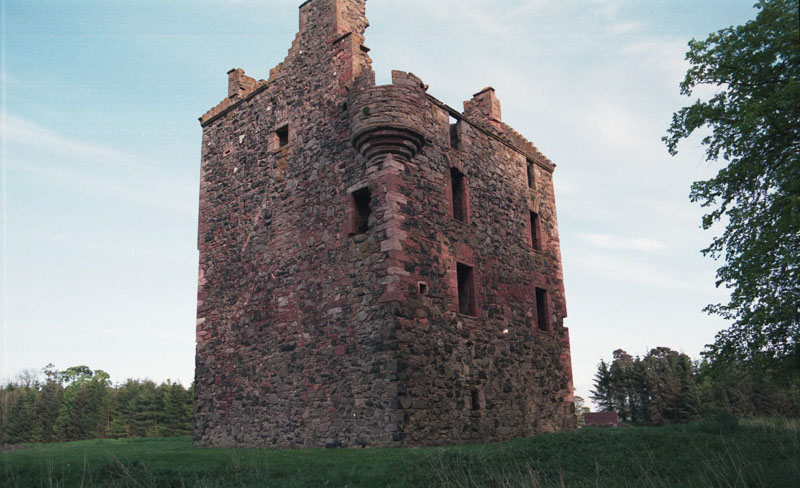
Greenknowe Tower is a well-preserved L-plan tower house built in 1581 (the date is on the lintel stone over the main entrance by the Seton family). Mark spent quite a bit of time measuring it and pacing off the possibly bailey. The tower stands on a small hill and is surrounded by marshy grassland.
Alexander Seton obtained the estate by marrying a Gordon heiress. It bears the initials of it’s builders, James Seton of Touch and Janet Edmonstone. It was later sold to the Pringles. It was occupied by the Fairholms until it was abandoned in 1850.
The tower is very small, only 22 x 36′ with walls 5-7′ thick. The rooms on each floor are very small, as well. The shorter wing is smaller, and contains the spiral staircase. The entrance is in the angle, and guarded by an iron yett, which is original!

It was a comfortable house, built as a family home as well as defense. It has a main block of four storeys and a higher wing. Three of the corners have bartizans, and the walls are pierced by gunloops. The kitchen is in the vaulted basement, and you can see the remains of the arched fireplace on the wall.
Under the main stair is wedged a small lobby with a gunport. A range added beyond the north gable has been demolished, but some foundations remain.

