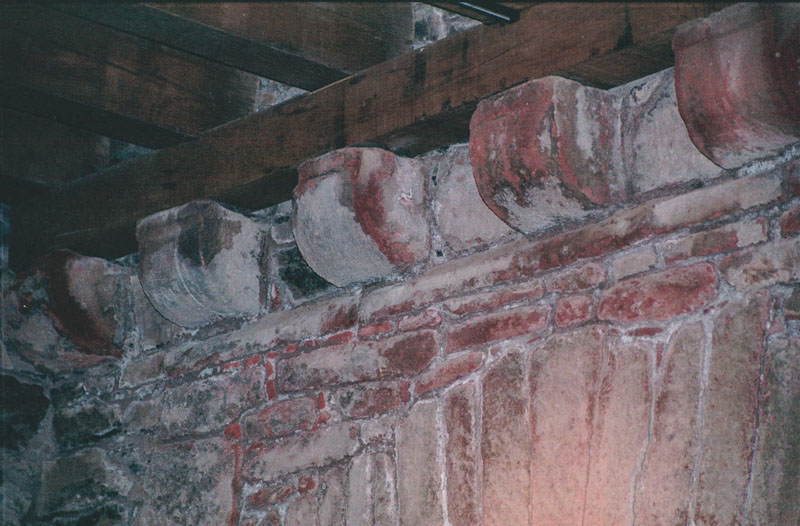
Smailholm Tower stands on a rock on three sides, with a ditch on the fourth side. The walls are 10′ thick, and the tower is nearly 60′ tall. It is mostly 17th century work — the work of a slighly
paranoid Border farmer that was built entirely for defence against raids from the Border brigands. Despite being built as a small peel tower, it is quite comfortable. It is currently finished inside, with solid floors and a display of handcrafted puppets that illustrate Scotland’s many historic and mythic figures.
The entrance of the tower, which lies on one of the cliffside faces of the tall tower, leads to a vaulted basement with a turnpike stair in one corner. The hall on the first floor has a fireplace and two windows.
The tower was the property of the Pringle family in 1408. The family had been squires of the Black Douglas family before they were overthrown in 1455. David Pringle was killed, along with his four sons, at Flodden in 1513. It was sold to the Scotts of Harden in 1645, but it was abandoned in 1700 for the nearby Sandyknowe Tower. It was restored in the 1980’s as a showpiece, and a very good one.
This very plain tower has a parapet on the two longer sides which are still accessible, and sport a fabulous panoramic view of the Borders. It is roofed with stone slabs, supported on a vaulted upper storey. Originally, it would have stood in a small walled courtyard with other buildings, although these are now gone.

