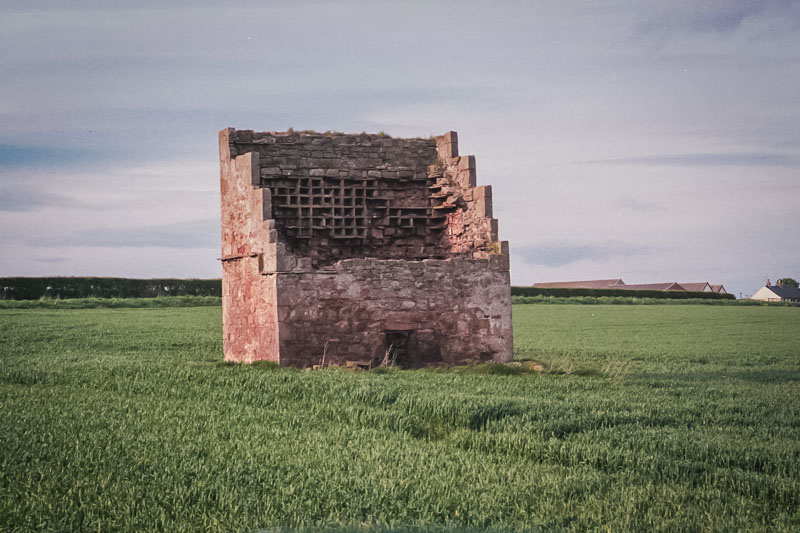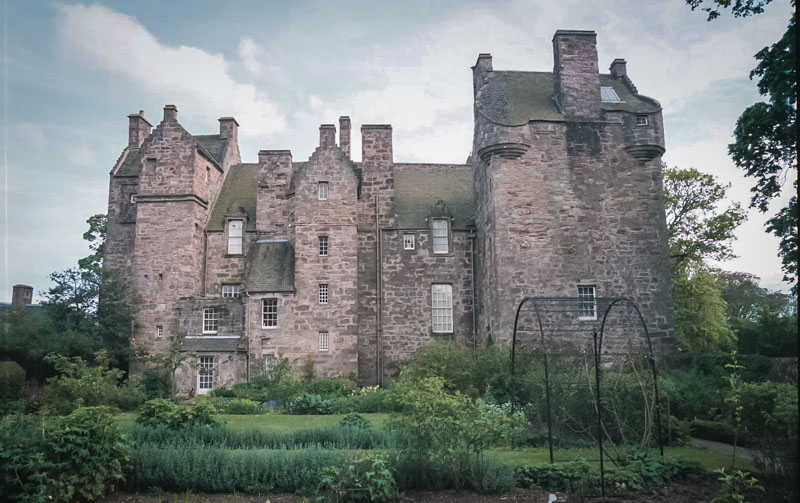
An earlier castle on this site belonged to the Siwards, but the present castle was built by the Oliphants, who held the land from 1360 to 1613, when the 5th Lord Oliphant had to sell the property.
By the late 15c, there was the original tower and barmkin on the site, which has since been replaced by the amazing walled gardens. The L-plan tower now forming the east end of the castle is dated 1573, and bears the initials of Margaret Hay and Laurence, the 4th earl. The stone may be reset, but it is likely that the tower was built then for Margaret as a jointure-house.
These upper works on the towers probably date from 1603-6, when the new main block was built and the older 15th century tower was heightened by a new top story with round bartizans
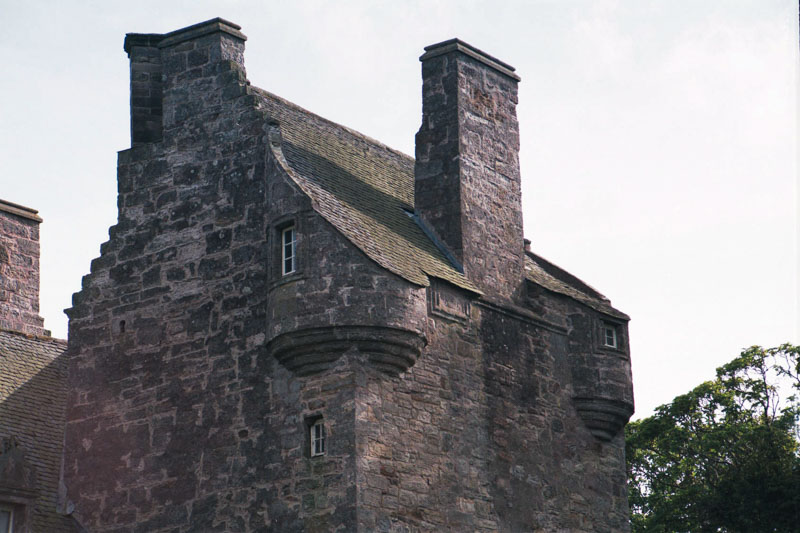
The 5th lord Oliphant succumbed to financial difficulties and in 1617 sold Kellie to Thomas Erskine. The hall and dining room windows were enlargee just before 1661. Kellie passed to the 9th earl of Mar in 1829, but was mostly used as a farmhouse.
Kellie was abandoned in 1829, but by 1878 James Lorimer leased Kellie as a nearly roofless ruin and proceeded to restore it. Robert Lorimer, his son and a well-known architect, spent most of his childhood here. In 1970, Kellie came into the hands of the NTS.
Kellie may be one of the finest castles in Scotland. A very large E-plan, it consists of a three story main block with three large square towers that form the arms of the E. The towers are five stories, and two have bartizans.Two smaller stair towers project from the side of the main block.
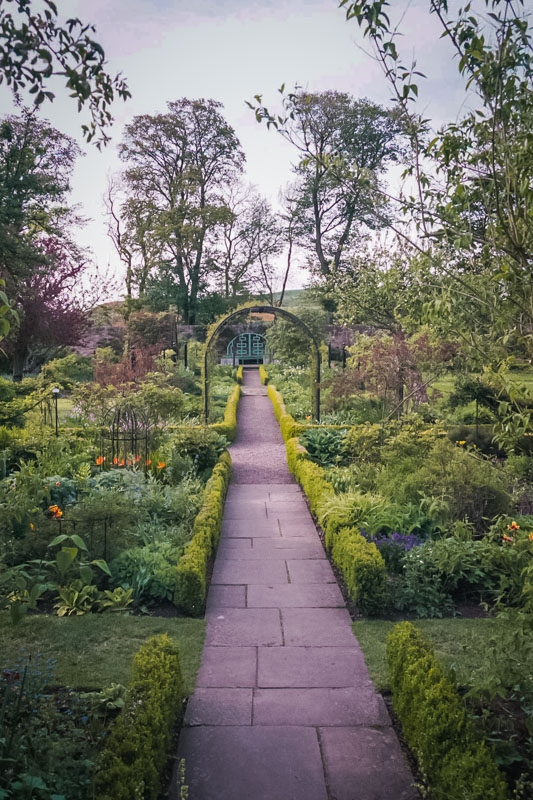
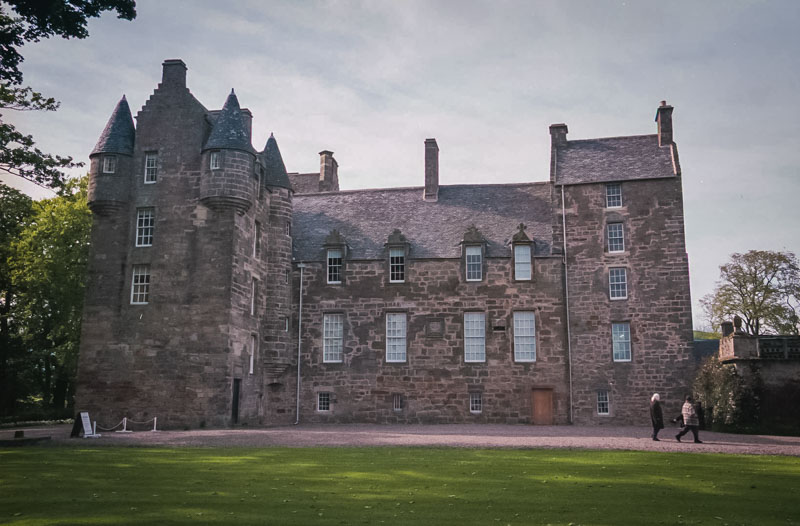
The three towers are joined to a main block. The north tower was built in the 15c, the east was added in the 16c, and they were joined by the main block. In the 17th century they were connected to the south tower as well. There is evidence that the north tower was raised over earlier foundations, and it is thought that the first 10ft or so of the tower are of 14th century origin.
The basement is vaulted throughout the castle. A square stair rises to the large hall on the first floor. Kellie also has four turnpike stairs in the towers.. The Vine Room, on the upper floor, has a ceiling painted by De Witt, and there are other fine plaster ceilings in the castle.
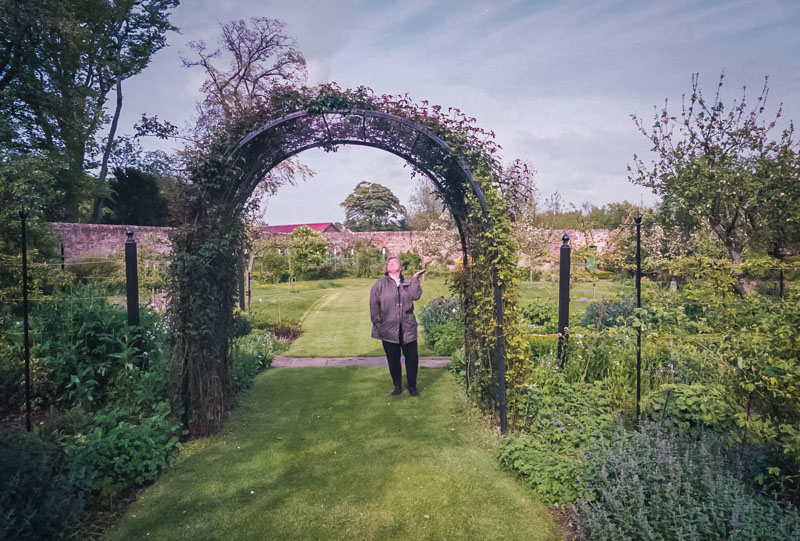
The turrets on the tower lost their original conical roofs in 1790, and are now capped by a continuation of the main roof. It’s an odd sight.
There is a magnificent, 4 acre walled garden on the ground of the castle, meticulously tended. We didn’t go into the castle itself, which is maintained as a period-piece museum, but did walk through the gardens early in the evening admiring the extent of the grounds. The garden houses both vegetables and fruit trees, and many ornamental flowers. It’s gorgeous.
A spiral stair in the castle is reputedly haunted by the spirit of Anne Erskine, who died falling from one of the 5th story windows. And the ghost of James Lorimer has also been seen seated in one of the passages.
