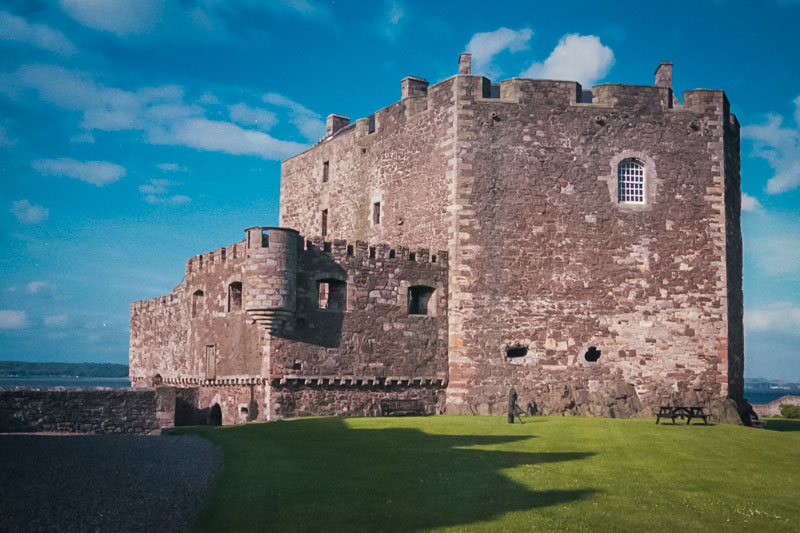
The stark, ship-like bulk of Blackness Castle has served as a royal residence, prison for Covenanters, ordnance depot, military barracks, and youth hostel. It is sited on a rocky outcrop near the mouth of the Firth of Forth. The tower stands inside a ship-shaped curtain wall of 16th century construction. There is another tower at the landward end, and a rectangular tower bastion in the “bow”. The castle resembles nothing more than a large battleship ready to sail out to sea.
Blackness was built in the 1440s by Sir George Crichton. He was governor of stirling castle when lord Douglas was murdered there by James II in 1452. In 1453, Sir Crichton handed over Blackness to the king. Seemed a prudent thing to do!
The castle was an important part of Linlithgow. It was first mentioned as a prison in 1449, but the lands were owned by the Viponts since 1200. The castle was burned by an English fleet in 1481, and was the meeting place in 1488 between James II and the rebel nobles.
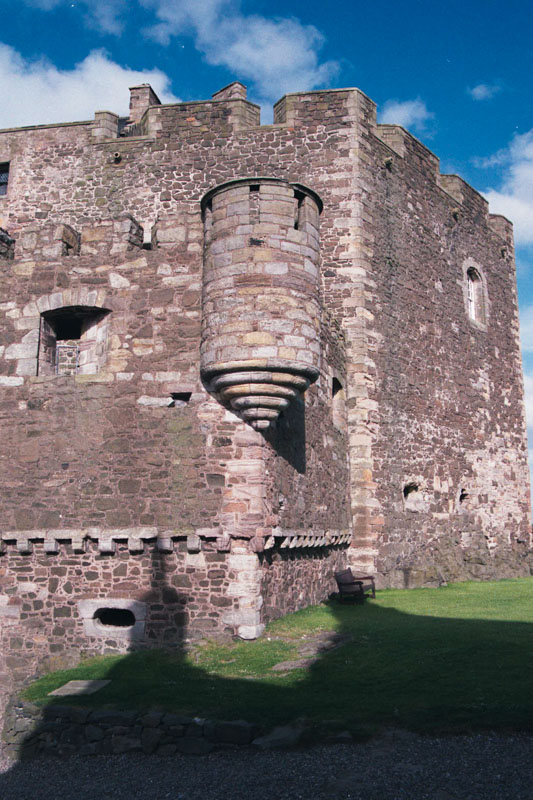
The castle was captured in 1654 and it remained continually garrisoned until the 18th century. It was an ammo depot from 1870 until 1926, when it was opened to the public. A barracks block was built on the south side of the forecourt, and officers housing on the east. The long pier and drawbridge from the main gate were built to assist loading ammunition from the stores.
Blackness was restored to its present condition between 1926 and 1935.
The main entrance has a yett (iron gate) from 1693 which is still locked and unlocked by a huge iron key wielded by the castle keeper. It leads into the courtyard. The drawbridge actually works, the first time we’d seen that.
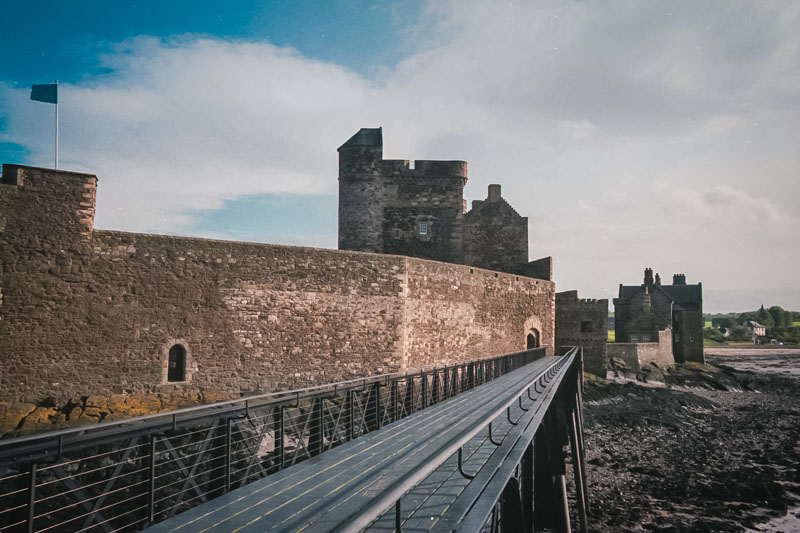
The courtyard wall was originally only about 4m high and 1.2m thick, but was reinforced to withstand cannon fire during later years. The north wall has an original postern gate, and a sea gate added in 1870. The original main gate was closed off when James V added to the castle in 1537.
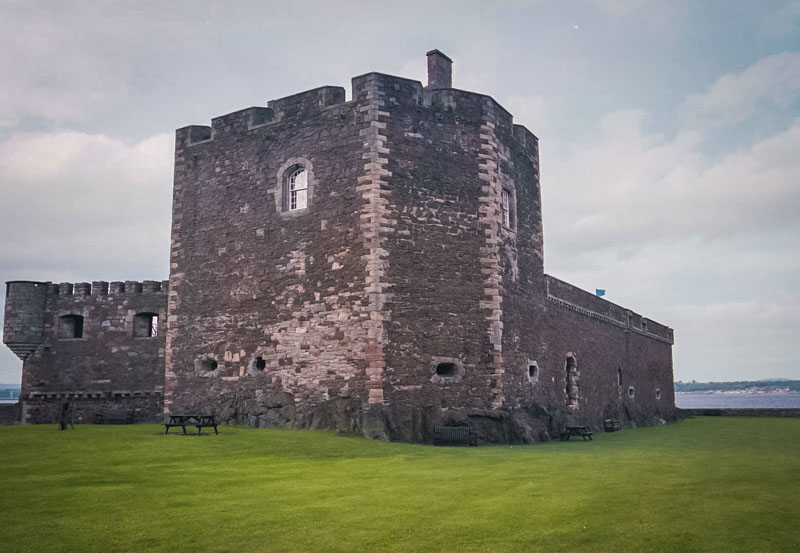
The landward tower is probably the original site of the main hall, but the current building is dated from 1540. The sea tower served as an artillery platform, a secondary prison, and had a hatch giving access to the pit prison — which was open to the sea at high tide. While most castles contain a pit prison, this one has a truly unique extra feature: at high tide, the water from the sea rushes in through a grate near the floor and fills the bottom of the pit with freezing water.
The prison — not the pit prison, but fairly comfortable rooms in the tower — housed Cardinal Beaton in 1543, and the Earl of Angus in 1544. The pit prison was for lowborn criminals, while the rest of the castle housed nobles and other dignitaries who were being held, often for political reasons, awaiting dispensation. Each prison chamber had it’s own fireplace and latrine chute.
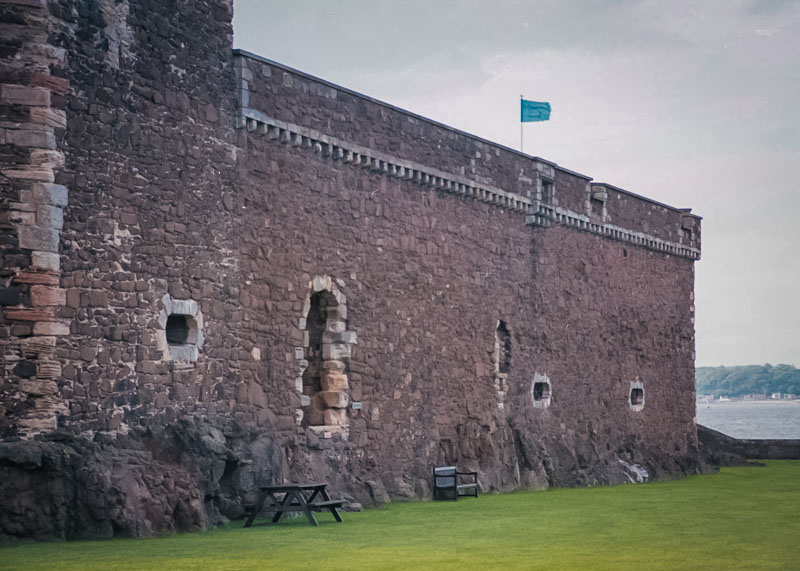
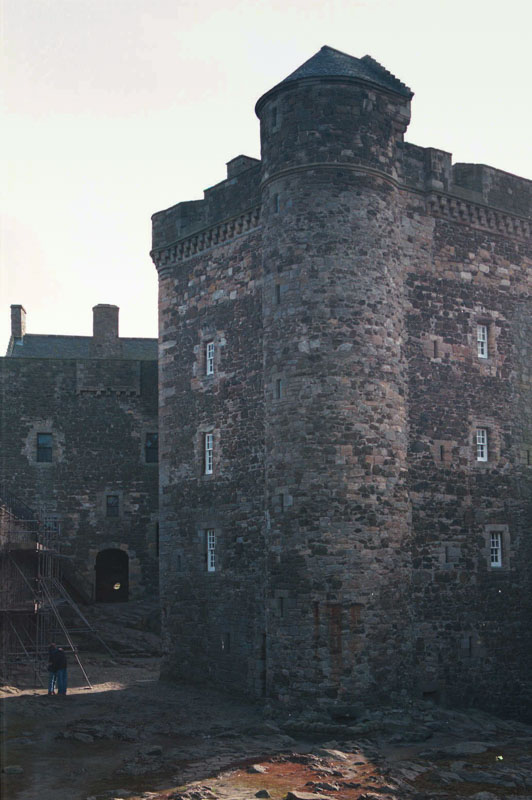
The inner tower was used as a comfortable prison for nobles, each floor having a suite of rooms available. The only difference between this prison tower and other tower houses were the heavy iron doors on each floor, accessed from the thin stair tower. Most of the floors in the tower are reasonably new (since 1870), when the tower was converted for ammunition storage. The entire interior seems to be well-maintained.
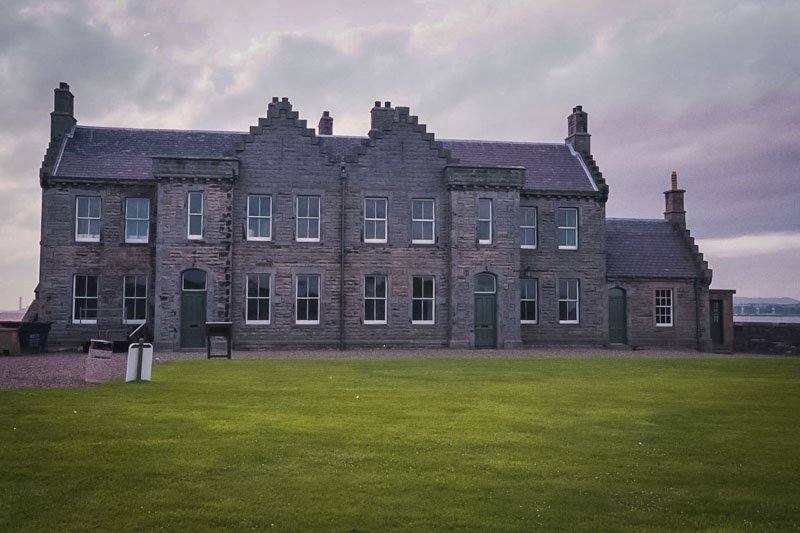
The officer and enlisted quarters were built in 1870 to house the garrison of officers who maintained the ammo depot. We were not able to go inside any of the offices, and it appears that they are being used. We did peer in a few windows.
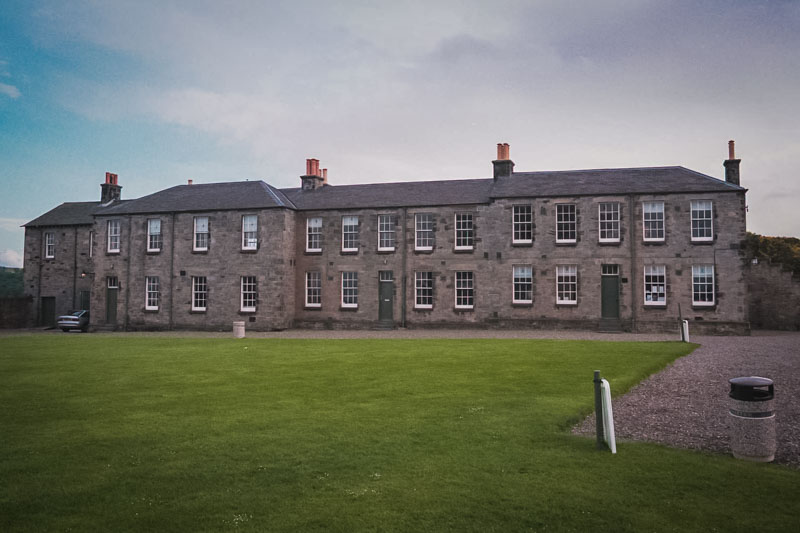
The castle itself seems rough and only half-finished on the inside. The outer walls are unbroken and solid, but inside the curtain wall, the castle has a rough stone base, the paths through the courtyard rocky and unfinished. It almost appears that Blackness rises directly out of the stone cliff in the bay, or is just hewn from the rocks it sits on. Another castle that seems to be a natural extension of the cliffs is dirleton. Perhaps the courtyard floods, or the wind and spray of the Firth of Forth have worn away any manmade ground.
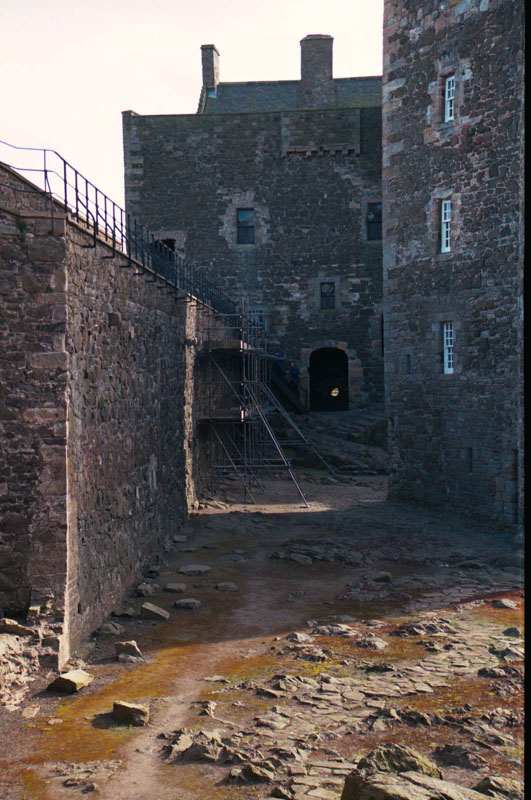
We were utterly amazed that there were actually sailboats sitting all a-kilter out on the rocky beach when the tide went out. I honestly hadn’t realized the dramatic difference between high and low tide on the ocean–the tiny bay here is deep and calm during high tide, but during low tide it is a bare rock shelf, littered with boats. The wind was howling in with a vengeance when were walking through Blackness, it was hard to walk on the narrow paths.
