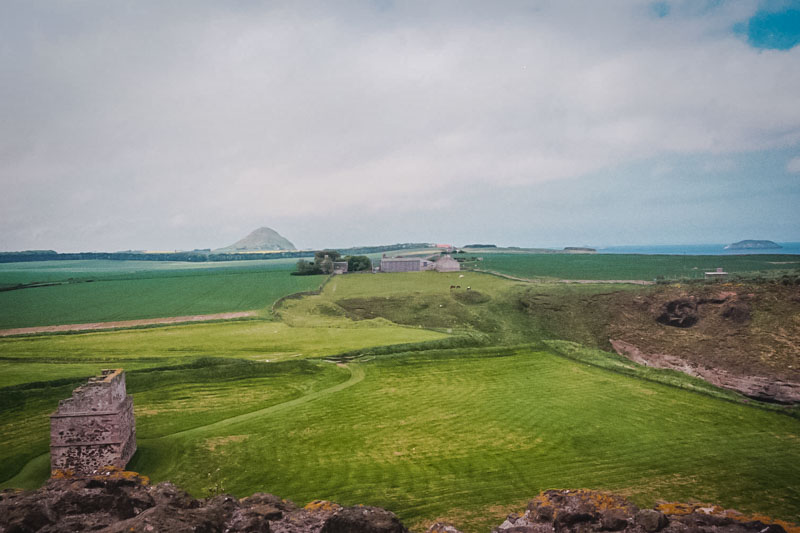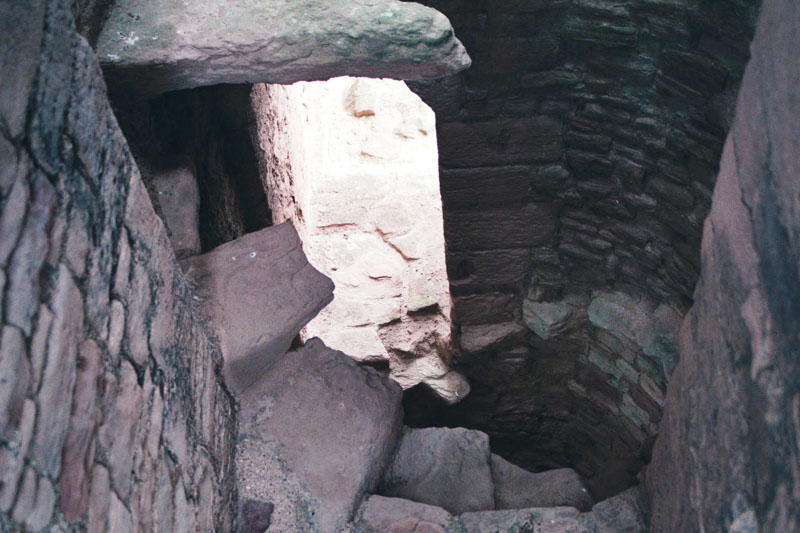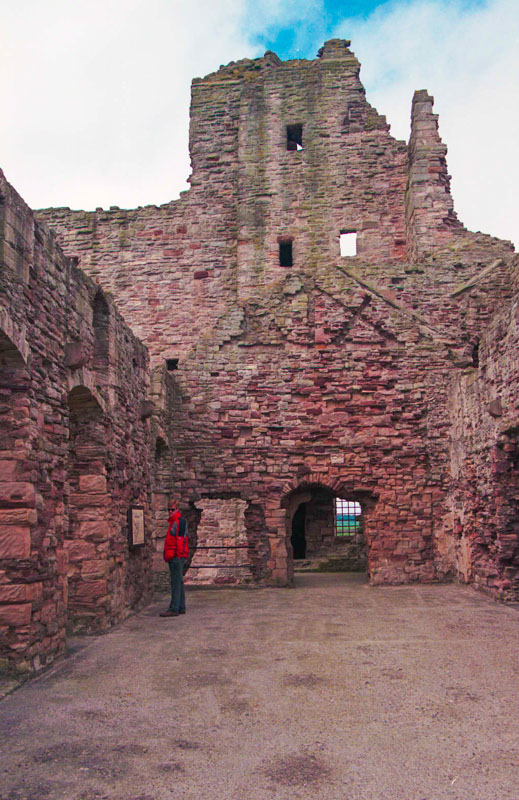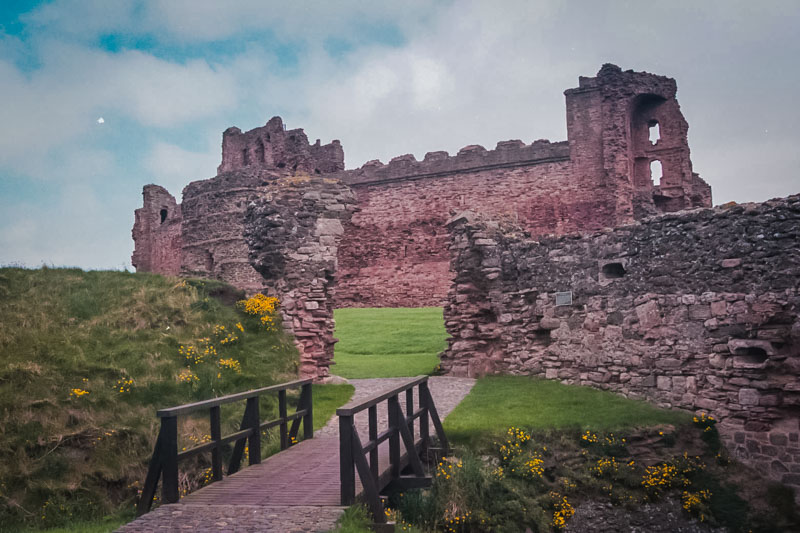
Tantallon is an impressive ruin. On a rocky promonotory on the Firth of Forth, the castle perches on the stone, with 100′ cliffs that fall straight to the sea.
Tantallon originally belonged to the Earls of Fife in the 14th century, but little of the impressive front walls were built when it passed in 1360 to William, 1st Earl of Douglas. George Douglas, his son, became the first Earl of Angus, the first of the Red Douglases and married Mary, Robert II’s daughter. James, the third Earl, used Tantallon to wage a vendetta against the other branch of his family.
Robert Stuart, the Earl of Menteith, became the Earl of Fife, Duke and Albany, and Regent of Scotland. His son, Murdoch, was regtent while James I was prisoner in England in 1419. In 1424 he was arrested at Doune and his duchess, Isabella, was taken to Tantallon as a prisoner.
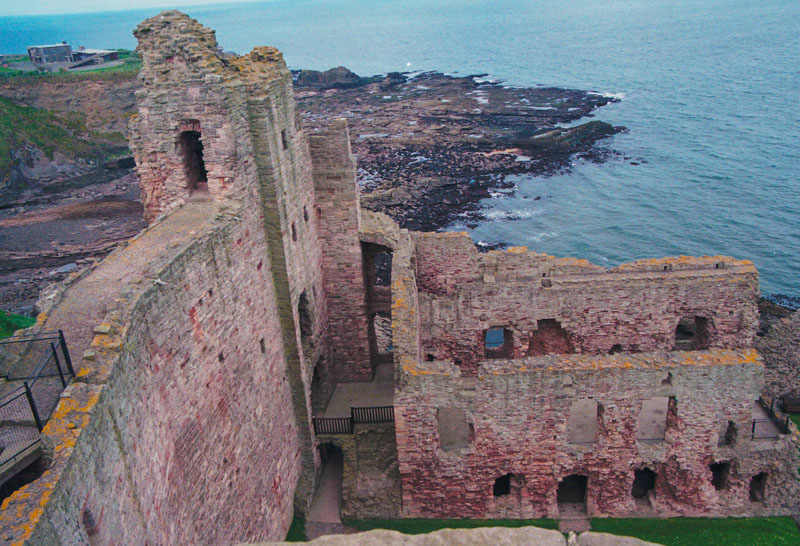
Archibald, the 5th Earl hanged James IIIs favorites, and entered into a treasonous pact with England, which resulted in the attack on Tantallon by James IV. Archibald died in 1513, and his two sons were killed at Flodden Field. His grandson, Archibald, the 6th Earl of Angus married Margaret Tudor, widow of James IV and sister of Henry VIII. In 1528, he fled to Tantallong and was beseiged by James V with two large cannons. James V attacked Tantallon with 20,000 men, but the castle was the only one in private hands that was able to resist the King’s artillery, and was itself equipped with guns. The gunloops and cannon holes are much larger here than in other scottish castles equipped with only musket holes. After 20 days, the king gave up. However, Douglas retired to England and the castle passed to the King.
When James V died, Angus took control of Tantallon once again. Archibald offered the castle to the English in 1543 but changed sides when the English desecrated Douglas tombs on their way to the castle. By 1558 it was reported devoid of furnishing and any accoutrements and was not inhabited. The 9th Earl died in 1591, the 10th in 1611. His son, WIlliam, became the Marquis of Douglas. Tantallon, apparently restored somewhat, was seized by covenanters in 1639. In 1651, Tantallon was attacked by General Monck on behalf of Cromwell, and surrendered after 12 days of bombardment by Monck’s cannons. It was left to ruin after this, and eventually sold to the Dalrymples in 1699.
The castle was inhabited in the last century by a band of thieves. They entered the castle via a rope ladder and lived quite comfortably here by stealing provisions from nearby farms until they were discovered.
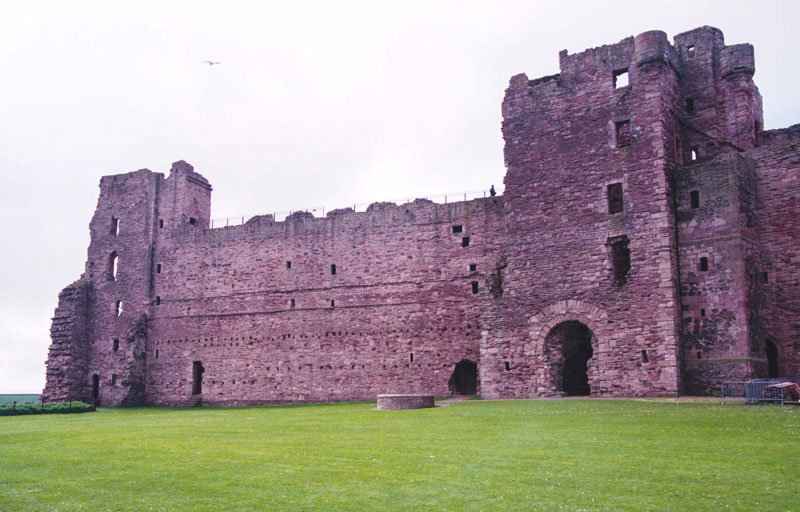
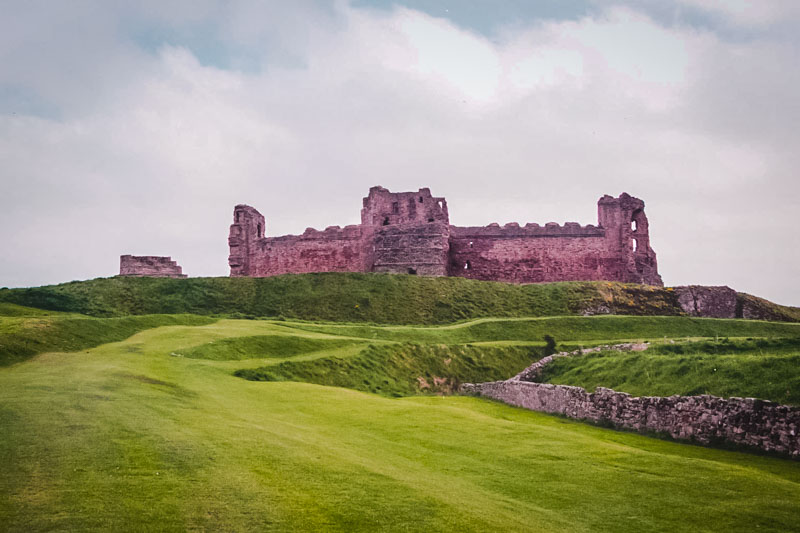
Tantallon is a large 14th century courtyard castle. Built on a seacliff, it has a deep well (106 feet!) in the courtyard and the foundations of a sea gate, used for supplying the castle. Further earthworks form the outer bailey, which has a small stone gatehouse, and a 17th century doocot sits on the grounds. A ravelin, or triangular artillery earthwork, was constructed beyond the outer bailey, which is separated from the mainland by a 20′ ditch.
Inside the ditch are the enormous battlement walls of dressed red stone. The remaining walls are over 50′ tall and twelve feet thick. In the curtain wall is a central tower that contains the entrance, and on each end of the wall are the remains of towers on each end of the castle
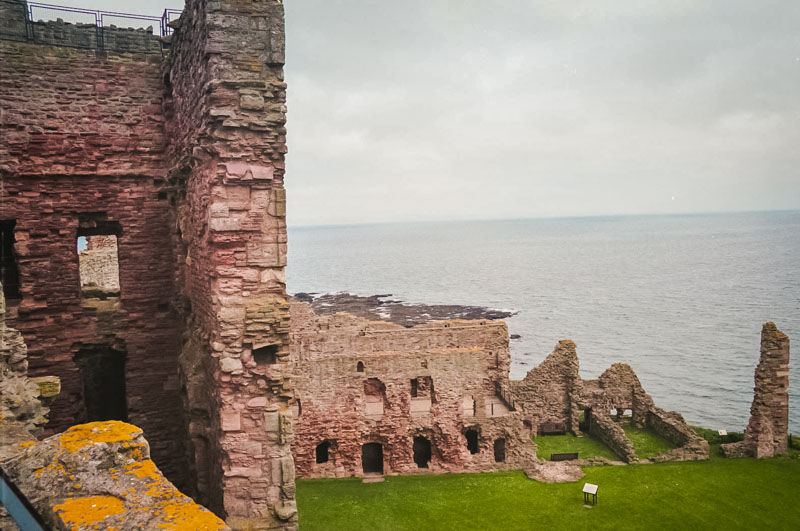
The main courtyard is enormous, roughly 70m x 44m. The north side is a block of apartments, the western portion is 14th century and contained an upper and lower hall. A third story was reduced to a loft when the hall was heightened. The other part of this building contained private rooms over a kitchen and bakehouses, added in the 16th century. The inner wall still shows the remains of beam-holes for a leanto building that ran around the entire interior of the castle courtyard.
The buildings forming the sides of the courtyard facing the sea have crumbled and fallen into the sea. In keeping with the warnings elsewhere, there are small signs warning visitors to keep clear of the cliffs — but only a tiny wire fence keeping you from doing so!
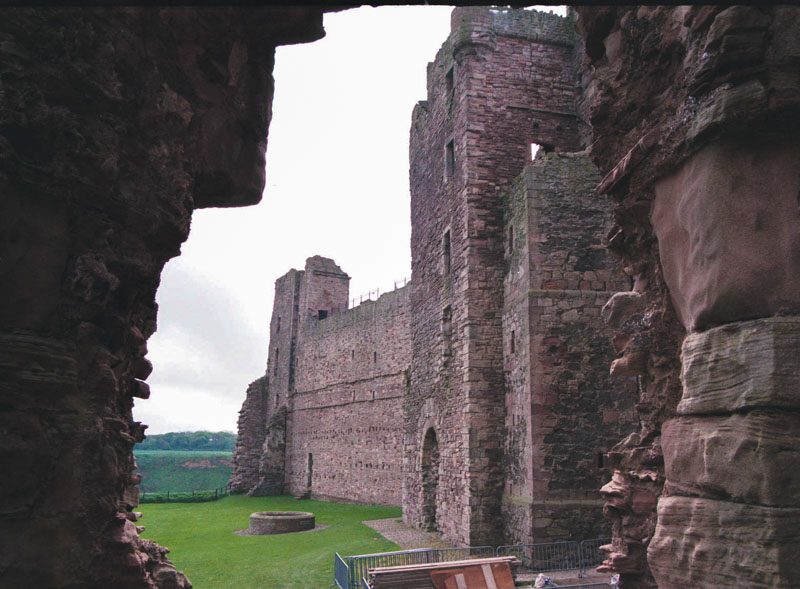
The three towers in the front wall are also impressive, and rise to over 80′ tall. The northwest tower, called the Douglas Tower, originally had six stories above a basement and contained luxurious living quarters. Little remains of the round tower but a few foundation stones. The SE tower, which is called the East Tower rose 5 stories. It was designed with wooden floors, but then stone vaulted floors were added, creating smaller vaulted chambers. The tower is also crumbling, with only two complete stories remaining, and then a single wall for the remaining three floors.
The central gatehouse tower is 42 feet square and contained four storeys of residential rooms above the portcullis. This tower contained the drawbridge mechanism, the portcullis, gate, and three pairs of doors and machioloations to protect the single entry to the castle. A barbican was added on the front face in the late 14th century, but it was mostly destroyed in the 1528 seige.
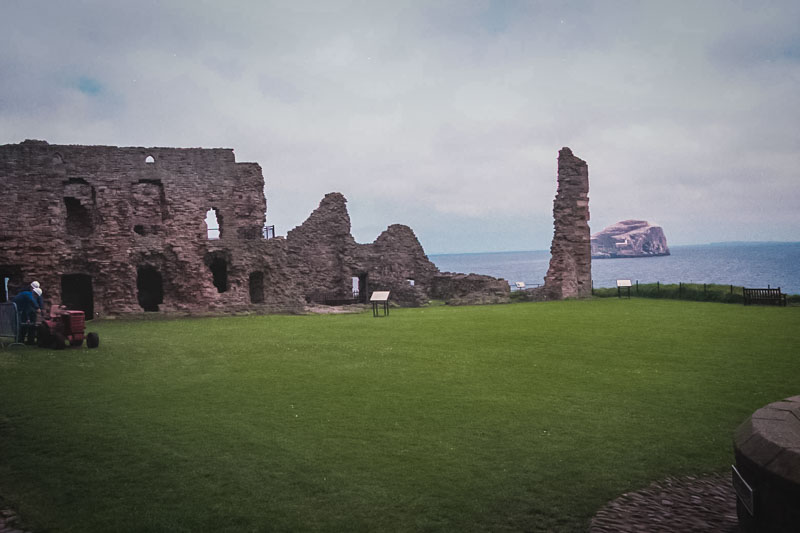
The staircases and passages in most of the walls were filled in by James V in 1528 to make the outer walls as solid as possible, to withstand artillery barrages. The west front of the tower was faced in a strange greenish stone, called Tufa, that was consdered less likely to splinter under cannon fire. The original gateway was filled in and only a small passageway remains. The greenish stone did not crumble as the red sandstone walls. Many of the passages and staircases have been cleared out by later restoration efforts. It makes for a strange walk — a doorway suddenly ends in a wall of greenish, chalky stone, and rooms are bisected by additional walls that were added later.
