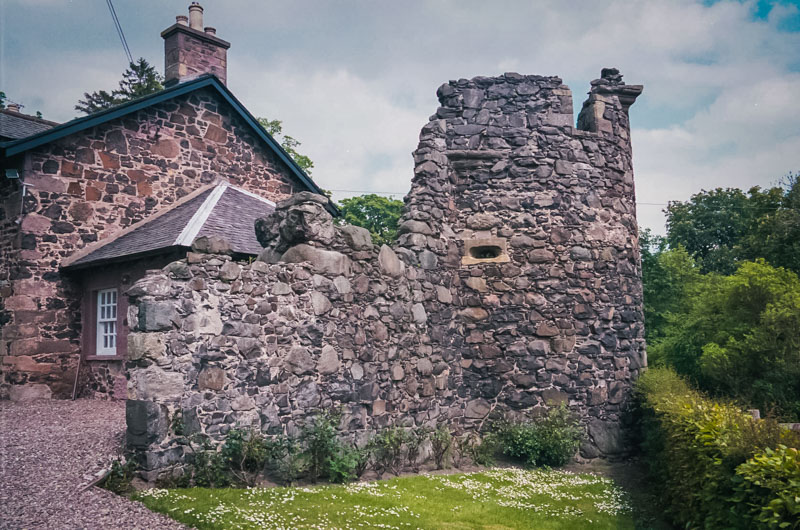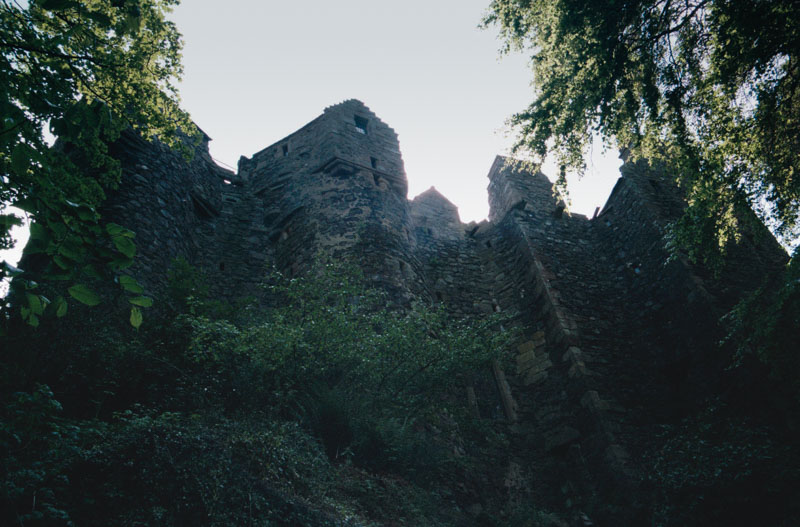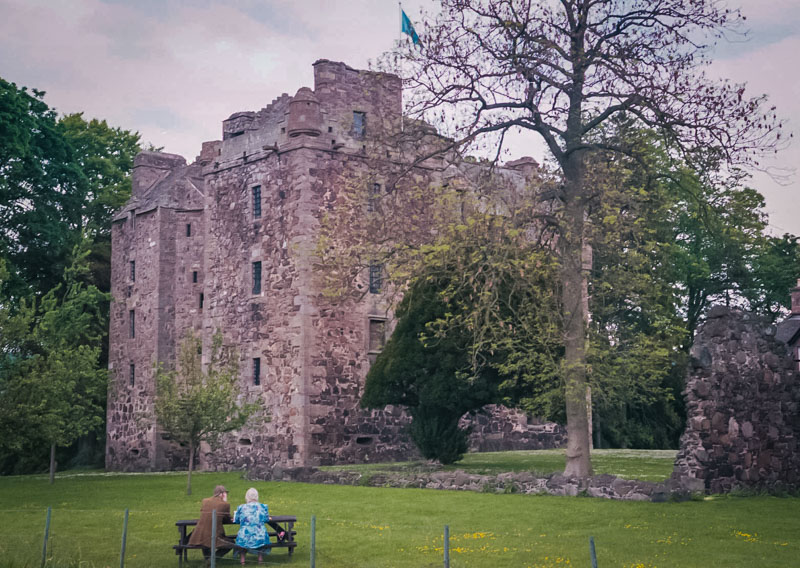
Elcho Castle is the historic family seat of the Wemyss Family. The site of this castle is thought to have been in use since the 13th century, but the current building is most likely built by Sir John Wemyss, who died in 1572. William Wallace is supposed to have resided here, but nothing of his earthen castle remains. The Wemyss family held the property from 1468, and were made Lords Elcho in 1633, as well as Earls of Wemyss. David, Lord Elcho, survived Culloden on the Jacobite side in 1746, but had to flee to France. By 1780, Elcho was abandoned and fell into decay. It wasn’t reroofed until 1830.
The plain walls, pierced by windows with wrought iron grills, have a many decorative elements on the wallhead — pediments, window surrounds, corbelled turrets, crow stepped gables and chimney stacks. The north and west fronts are good examples of the most imaginative Scots masons.
The massive five-storeyed rectangular towerhouse is in splendid condition after restoration. It has walls 6-8′ thick. There is evidence that the towerhouse was at one time enclosed inside a barmkin with a ditch outside.
The one round tower, which is all that survives of a barmkin to the south bears the initials EIW, probably referring to Wemyss. The main mansion stands empty, but it is complete with its roofs and some protective grilles over the windows. These grills are unusual, and are found on very few towers. They were quite costly, too, the accounts of the house noting payments to ironworkers to install them.
Elcho was designed as both as a stronghold and a private residence.The basic design is a 16th century Z-plan tower house, consisting of a long rectangular main block, with a square stair tower projecting from one corner and three other towers projecting on the opposite side. Two of these are round stair towers, both corbelled out to square tops, the other contains small apartments. One round tower and some walling remain of a courtyard.
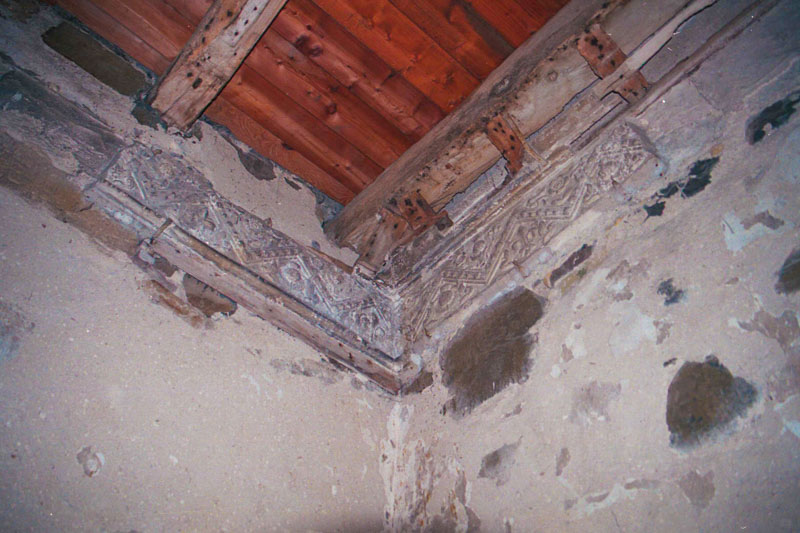
The entrance, in the reentrant angle, leads to a wide turnpike stair and the vaulted basement, which contains a large kitchen and enormous fireplace. The hall, on the first floor, has some remaining plasterwork which has been carefully protected and gives an idea of how colorful and detailed the interior of this plain stone tower was.
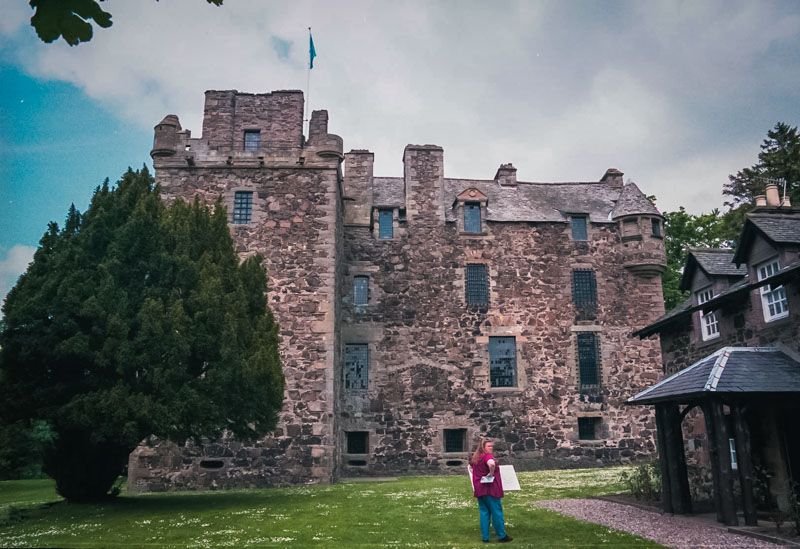
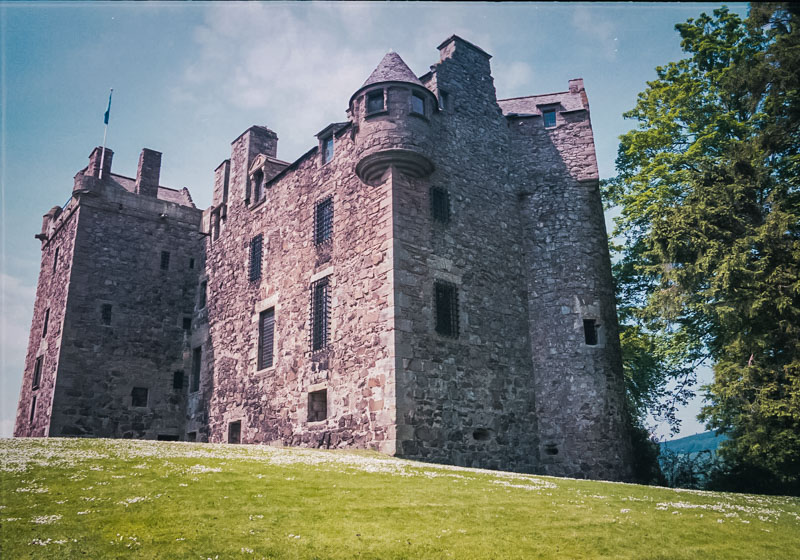
At one time, the castle was sited near the shore of the loch, but the water level has long since been lowered. The overgrown gardens in the rear of the castle used to be a boat launch, with the water level up nearly level with the tower.
