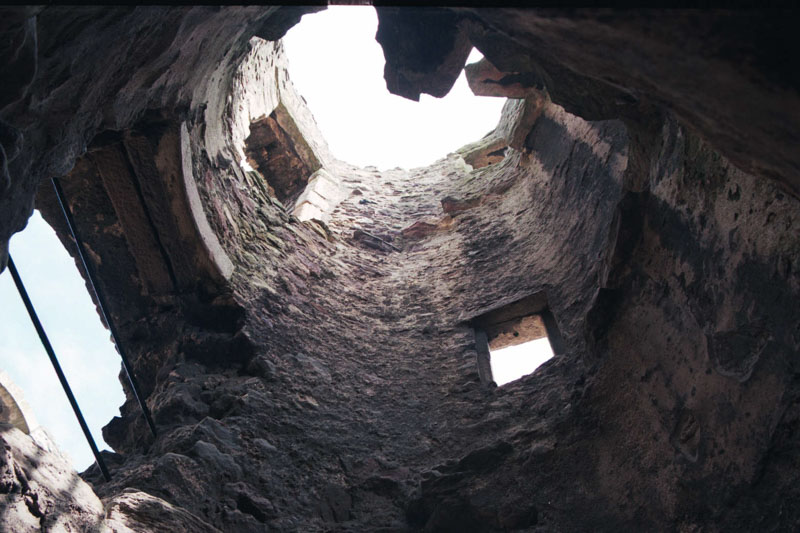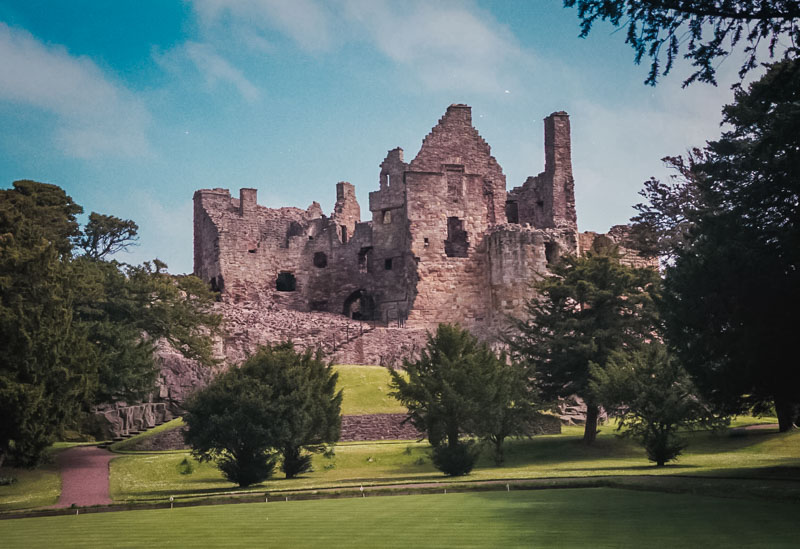
Dirleton, which is located in the center of town in a large and well-kept garden, began as an earth and timber castle built by by John de Vaux, Seneschal to Alexander II’s consort Marie de Coucy, a Norman family that settled in Scotland with David I in the 12th century. A cluster of stone towers was built on the existing motte around 1225.
The castle was beseiged in 1298 on Edward I’s orders by English forced led by Anthony de Beck, and the castle surrendered. Later it was retaken by Robert the Bruce in 1311. It may have been dismantled as part of Bruce’s policy to prevent it from being used by the English. It had probably been repaired in 1363 when it was siezed by William, Earl of Douglas. Dirleton passed to the Halliburton family in the 15th century, and then to the Ruthvens.
James IV paid a visit in 1505. Lord Haliburton’s daughter Janet married William, 2nd Lord Ruthven, Extraordinary Lord of Session and Keeper of the Privy Seal in 1515. It was he who built the Ruthven lodgings inside the curtain wall. Patrick, 3rd Lord Ruthven, and his son William were implicated in the murder of Rizzio, Queen Mary’s favorite, at Holyrood Palace in 1566. William returned from exile in 1581 and abducted James VI and ruled in his name until the king escaped. He was finally executed in 1585 for his part in the attack on Stirling Castle. Dirleton was granted to the Earl of Arran, but it was eventually returned to the Ruthvens.
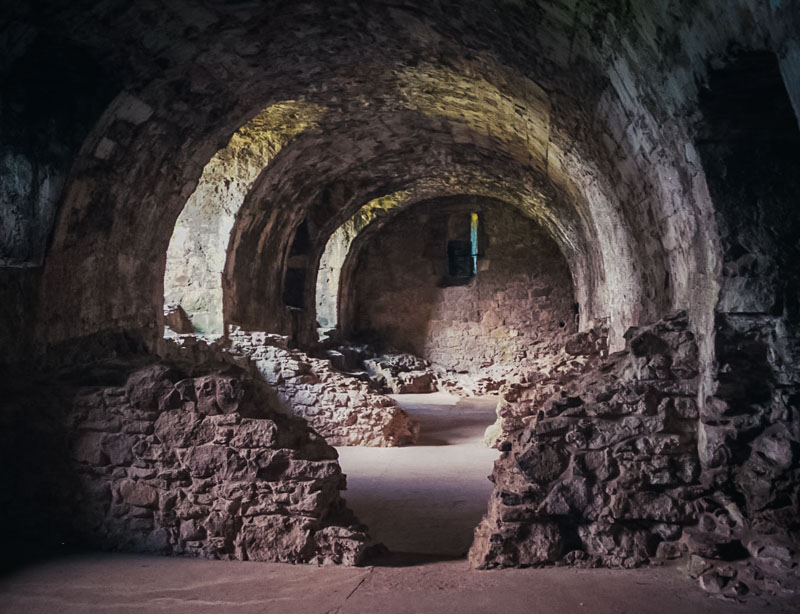
In 1600, John, the 3rd Earl, was killed in Perth during an assassination attempt against James VI, after which the family name was abolished and the lands were acquired by Thomas Erskine. Dirleton was given by James VI to Sir Thomas Erskine who was created Earl of Dirleton and EArl of Kellie. His son Alexander sold the estate in 1625 to James Douglas. James Maxwell purchased Dirleton in 1631, and created Lord Dirleton in 1646.
In 1649, several men and woman who were accused of witchcraft were imprisoned in the castle and later burned and strangled in the stables. Dirleton was once again beseiged in 1650 by General Lambert on behalf of Cromwell. The castle fell when a mortar brought down the drawbridge and inner gate. It was destroyed, but soon after partially restored and used as a hospital. It was left to decay after it was purchased by John Nisbet in 1663, and a new house built at Archerfield to replace the crumbling castle.
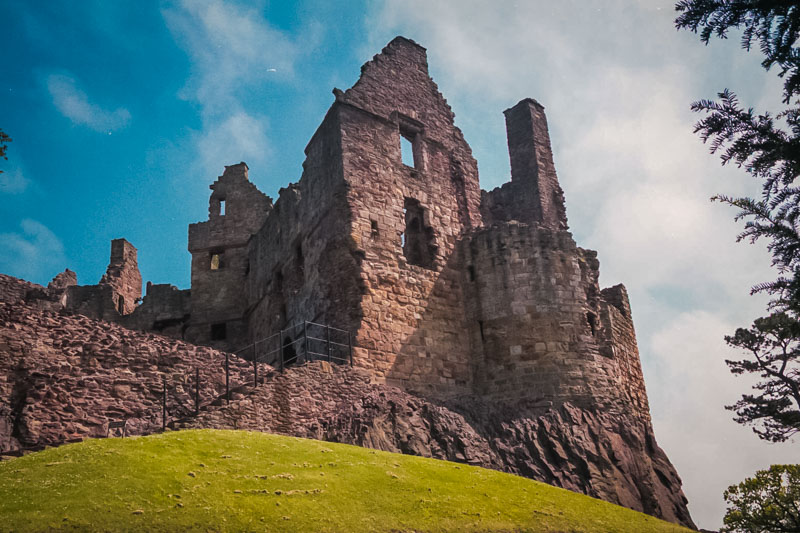
This front cluster of towers is joined by a curtain wall to another round tower to the northeast, and then a final tower to the north. Both of these secondary towers are newer work on old foundations. Some of the lower rooms of the original towers are hewn out of the rock on which it’s built. The pit prison is dug into the rock, as are the bakehouse, the well, and several large and bright cellars. The kitchen has two huge fireplaces, and the courtyard also includes a stables within the curtain wall.
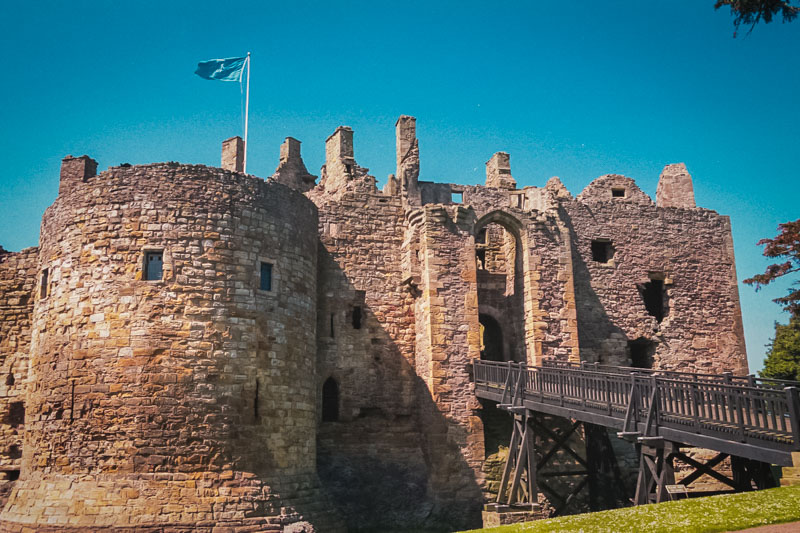
The oldest part of the castle is built around a large drum tower and a rectangular tower. The upper chamber would have been the lords chamber, with an domed ceiling. The entrance to the castle is over a wooden bridge across the wide ditch, with a drawbridge and portcullis. There isn’t a lip on the stone wall for the drawbridge, and only about the last 11′ of the wooden bridge was moveable.
The chief structure of this castle was the enormous round tower facing south, about 37′ in diameter. The plinth of this tower is splayed out for support. The tower contained three stories, two of them vaulted, and was polygonal inside. It is not a complete cylinder — the northwest face was chamfered off. To the west is a square tower, also dating from the same period. Emerging from the north west of this tower is another tower, quite a bit smaller than the first.
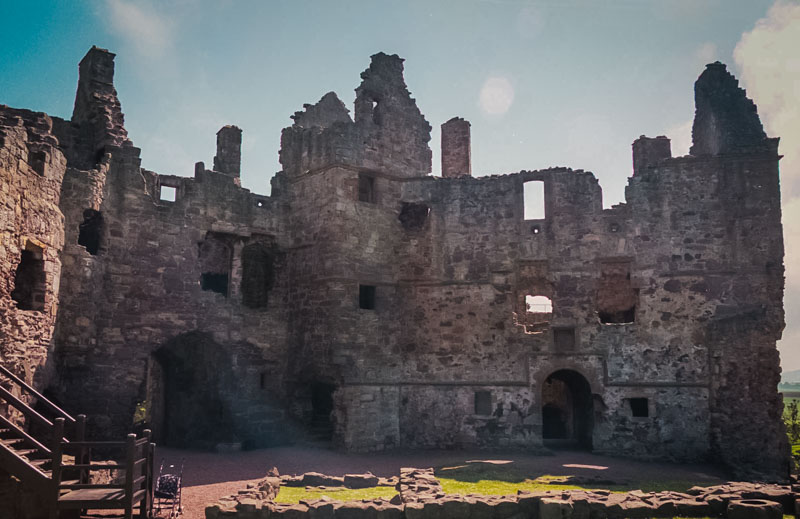
The 16th century Ruthven Lodging was built against the 13th century walls, overlooking the couryards. It contained molded string courses, square headed windows, and a round gunloop. The eastern wing, the 15th century Haliburton range, was also built around the 13th century curtain wall and links the two original towers (now reduced to their bases). This was the main entrance, with murder hole above, guardroom, and portcullis.
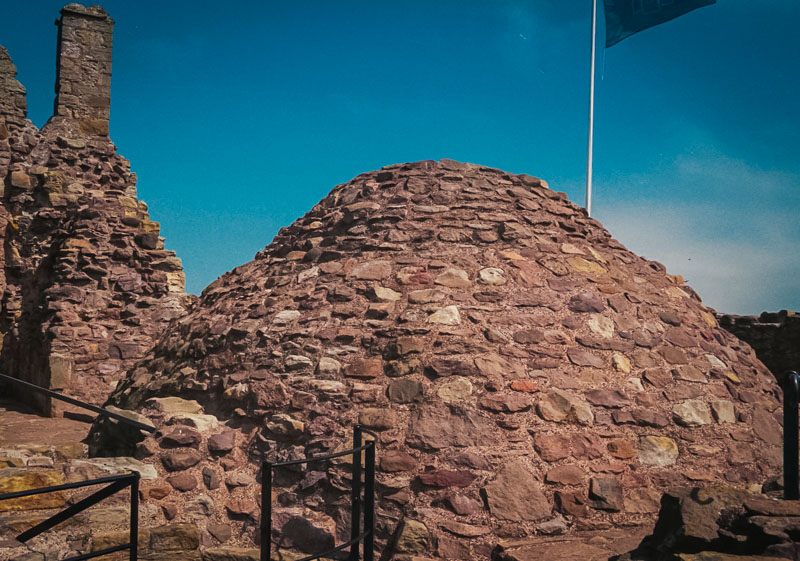
I was amazed that the drum tower contained a large, arched room with a ceiling made of stone rubble. I can’t for the life of me figure out how they built it, but it appears to have a large capstone in the center of the room. The fact that it is still standing attests to the strength of the structure.
We were unfortunately a little early in the season to see all the gardens in full bloom. Everywhere we went, things were just starting to plant things. We missed the heather in the Highlands, too. I can only imagine what some of these meticulously designed gardens look like later in the summer. It must be wonderful.
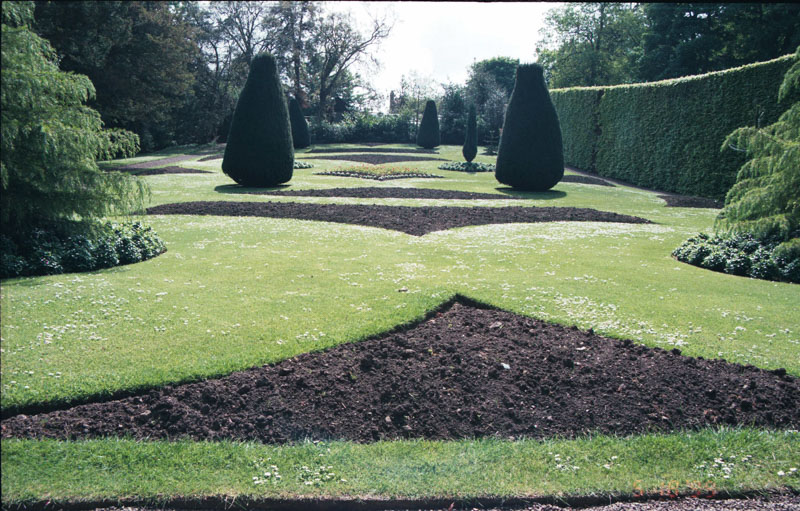
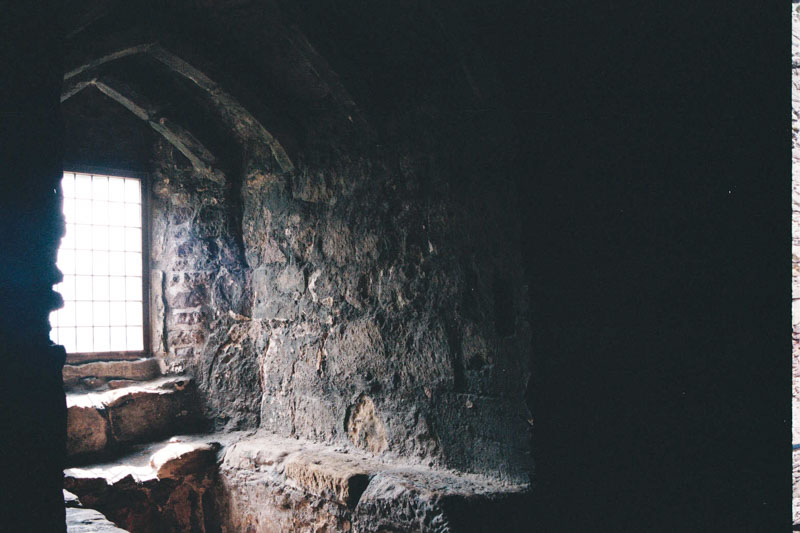
Most staircases that we found in castles were narrow spirals, sometimes a bare three feet in diameter. With a thick stone pillar in the middle, the stairs were literally stacked with the exterior walls, as the picture below (sort of) shows. Some castles had huge, wide staircases, with treads several feet wide, but most are tiny and very steep. In most of the Historic Scotland-held castles, a rope twines around the center pillar like a handrail. It’s such a perfect solution, it must be the original. I wouldn’t want to try to climb these stairs in a dress without one.
